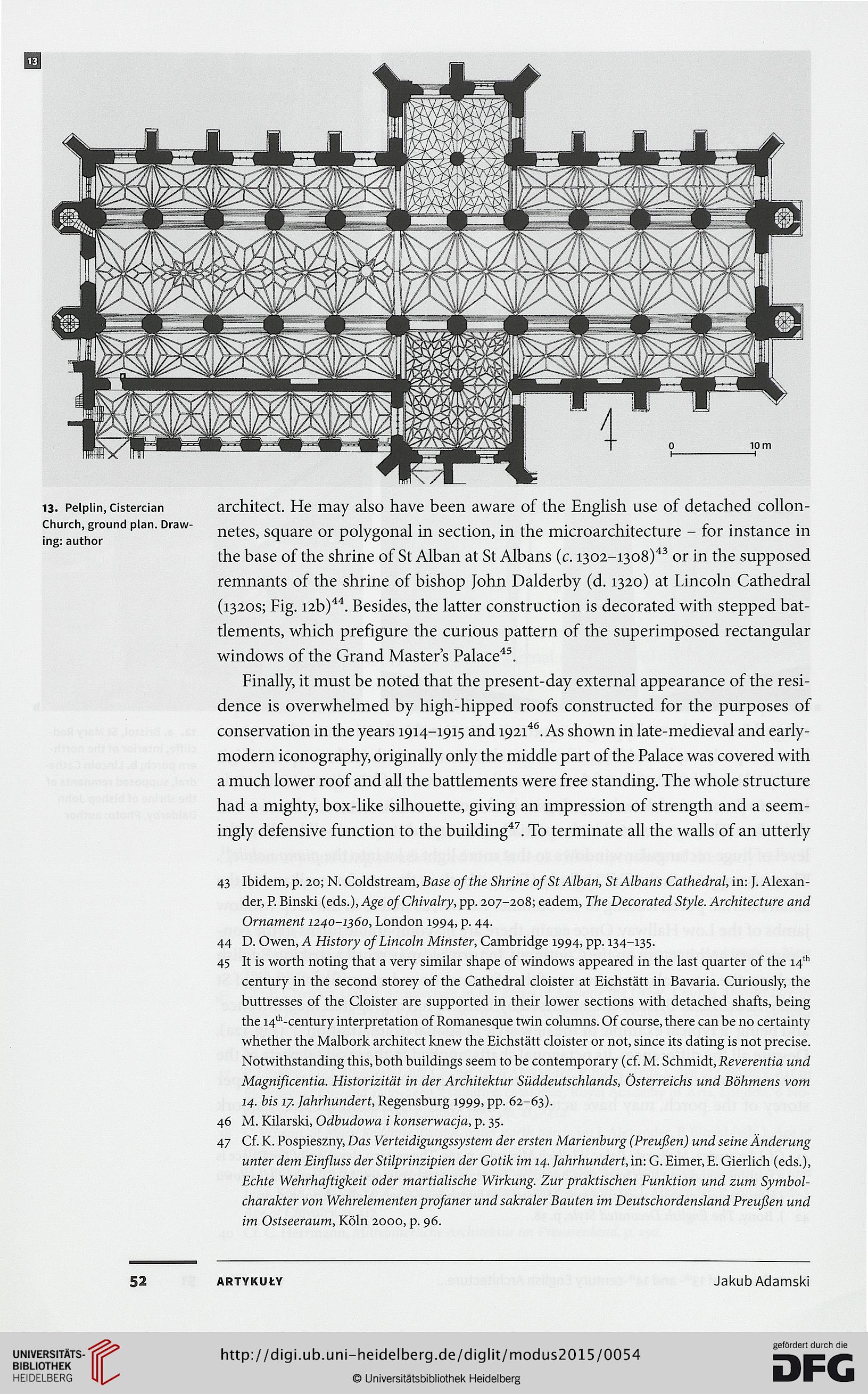13- Petptin, Cistercian
Church, ground ptan. Draw-
ing: author
architect. He may also have been aware of the English use of detached collon-
netes, square or polygonal in section, in the microarchitecture - for instance in
the base of the shrine of St Alban at St Albans (c. 1302-1308)^ or in the supposed
remnants of the shrine of bishop fohn Dalderby (d. 1320) at Lincoln Cathedral
(1320s; Fig. i2b)^. Besides, the latter construction is decorated with stepped bat-
tlements, which prefigure the curious pattern of the superimposed rectangular
windows of the Grand Masters Palace^.
Finally, it must be noted that the present-day external appearance of the resi-
dence is overwhelmed by high-hipped roofs constructed for the purposes of
conservation in the years 1914-1915 and 1921^. As shown in late-medieval and early-
modern iconography, originally only the middle part of the Palace was covered with
a much lower roof and all the battlements were free standing. The whole structure
had a mighty, box-like silhouette, giving an impression of strength and a seem-
ingly defensive function to the building^. To terminate all the walls of an utterly
43 Ibidem, p. 20; N. Coldstream, Base of the Striae of St Alban, St Albans Cathedral, in: J. Alexan-
der, P. Binski (eds.), Age of Chivalry, pp. 207-208; eadem, The Decorated Style. Architecture and
Ornament 1240-1360, London 1994, p. 44.
44 D. Owen, A History of Lincoln Minster, Cambridge 1994, pp. 134-135.
45 It is worth noting that a very similar shape of windows appeared in the last quarter of the 14^
century in the second storey of the Cathedral cloister at Eichstatt in Bavaria. Curiously, the
buttresses of the Cloister are supported in their lower sections with detached shafts, being
the 14^-century interpretation of Romanesque twin columns. Of course, there can be no certainty
whether the Malbork architect knew the Eichstatt cloister or not, since its dating is not precise.
Notwithstanding this, both buildings seem to be contemporary (cf. M. Schmidt, Peverentia and
Magni/icentia. HMorizddd in der Architektur Saddeatsciiiands, Ósterreichs and Bdhmens vom
14. his ly /ahrhundert, Regensburg 1999, pp. 62-63).
46 M. Kilarski, Odbudowa i koasenvac/'a, p. 35.
47 Cf. K. Pospieszny, Das Verteidigungssystem der ersten Marieaburg (Prcufea) and seine Anderung
anter dem Pin/luss der Stilprinzipien der Gotik ini 14. /ahrhuadert, in: G. Eimer, E. Gierlich (eds.),
Lchte Wehrhafdgkeit oder martiaiische Wirkuag. Zur praktischen Punktion and zum Symboi-
charakter von Wehrelementenprqfiner undsakralerBauten im DeutschordeasiandPreu^ea and
im Ostseeraum, Koln 2000, p. 96.
52
ARTYKUŁY
Jakub Adamski




