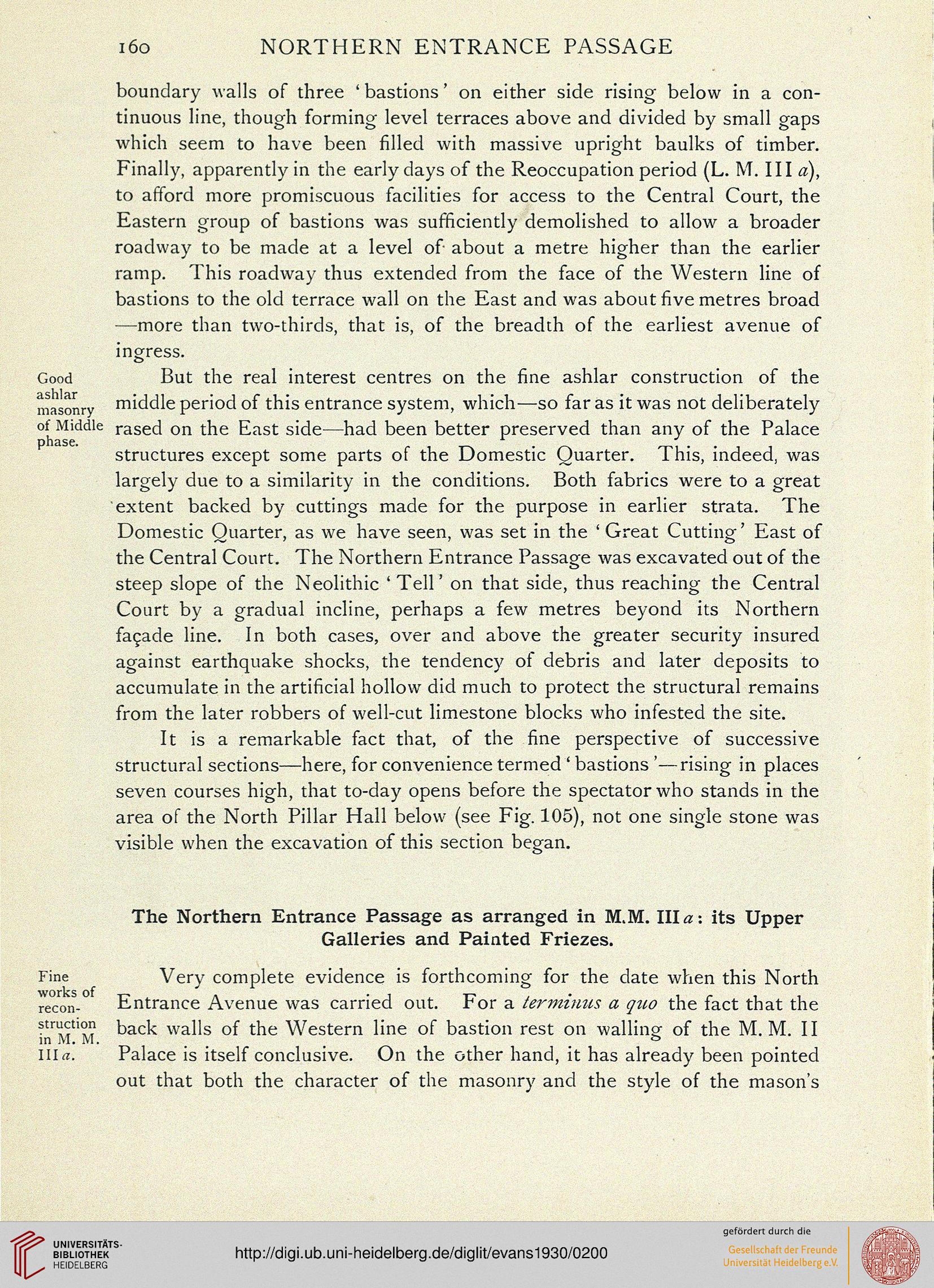i6o
NORTHERN ENTRANCE PASSAGE
Good
ashlar
phase.
boundary walls of three ' bastions' on either side rising below in a con-
tinuous line, though forming level terraces above and divided by small gaps
which seem to have been filled with massive upright baulks of timber.
Finally, apparently in the early days of the Reoccupation period (L. M. Ill a),
to afford more promiscuous facilities for access to the Central Court, the
Eastern group of bastions was sufficiently demolished to allow a broader
roadway to be made at a level of about a metre higher than the earlier
ramp. This roadway thus extended from the face of the Western line of
bastions to the old terrace wall on the East and was about five metres broad
—more than two-thirds, that is, of the breadth of the earliest avenue of
ingress.
But the real interest centres on the fine ashlar construction of the
middle period of this entrance system, which—so far as it was not deliberately
of Middle rasec[ on the East side—had been better preserved than any of the Palace
structures except some parts of the Domestic Quarter. This, indeed, was
largely due to a similarity in the conditions. Both fabrics were to a great
extent backed by cuttings made for the purpose in earlier strata. The
Domestic Quarter, as we have seen, was set in the 'Great Cutting' East of
the Central Court. The Northern Entrance Passage was excavated out of the
steep slope of the Neolithic ' Tell' on that side, thus reaching the Central
Court by a gradual incline, perhaps a few metres beyond its Northern
facade line. In both cases, over and above the greater security insured
against earthquake shocks, the tendency of debris and later deposits to
accumulate in the artificial hollow did much to protect the structural remains
from the later robbers of well-cut limestone blocks who infested the site.
It is a remarkable fact that, of the fine perspective of successive
structural sections—here, for convenience termed ' bastions '—rising in places
seven courses high, that to-day opens before the spectator who stands in the
area of the North Pillar Hall below (see Fig. 105), not one single stone was
visible when the excavation of this section began.
Fine
works of
recon-
struction
in M. M.
Illrt.
The Northern Entrance Passage as arranged in M.M. Ilia: its Upper
Galleries and Painted Friezes.
Very complete evidence is forthcoming for the date when this North
Entrance Avenue was carried out. For a terminus a quo the fact that the
back walls of the Western line of bastion rest on walling of the M.M. II
Palace is itself conclusive. On the other hand, it has already been pointed
out that both the character of the masonry and the style of the mason's
NORTHERN ENTRANCE PASSAGE
Good
ashlar
phase.
boundary walls of three ' bastions' on either side rising below in a con-
tinuous line, though forming level terraces above and divided by small gaps
which seem to have been filled with massive upright baulks of timber.
Finally, apparently in the early days of the Reoccupation period (L. M. Ill a),
to afford more promiscuous facilities for access to the Central Court, the
Eastern group of bastions was sufficiently demolished to allow a broader
roadway to be made at a level of about a metre higher than the earlier
ramp. This roadway thus extended from the face of the Western line of
bastions to the old terrace wall on the East and was about five metres broad
—more than two-thirds, that is, of the breadth of the earliest avenue of
ingress.
But the real interest centres on the fine ashlar construction of the
middle period of this entrance system, which—so far as it was not deliberately
of Middle rasec[ on the East side—had been better preserved than any of the Palace
structures except some parts of the Domestic Quarter. This, indeed, was
largely due to a similarity in the conditions. Both fabrics were to a great
extent backed by cuttings made for the purpose in earlier strata. The
Domestic Quarter, as we have seen, was set in the 'Great Cutting' East of
the Central Court. The Northern Entrance Passage was excavated out of the
steep slope of the Neolithic ' Tell' on that side, thus reaching the Central
Court by a gradual incline, perhaps a few metres beyond its Northern
facade line. In both cases, over and above the greater security insured
against earthquake shocks, the tendency of debris and later deposits to
accumulate in the artificial hollow did much to protect the structural remains
from the later robbers of well-cut limestone blocks who infested the site.
It is a remarkable fact that, of the fine perspective of successive
structural sections—here, for convenience termed ' bastions '—rising in places
seven courses high, that to-day opens before the spectator who stands in the
area of the North Pillar Hall below (see Fig. 105), not one single stone was
visible when the excavation of this section began.
Fine
works of
recon-
struction
in M. M.
Illrt.
The Northern Entrance Passage as arranged in M.M. Ilia: its Upper
Galleries and Painted Friezes.
Very complete evidence is forthcoming for the date when this North
Entrance Avenue was carried out. For a terminus a quo the fact that the
back walls of the Western line of bastion rest on walling of the M.M. II
Palace is itself conclusive. On the other hand, it has already been pointed
out that both the character of the masonry and the style of the mason's




