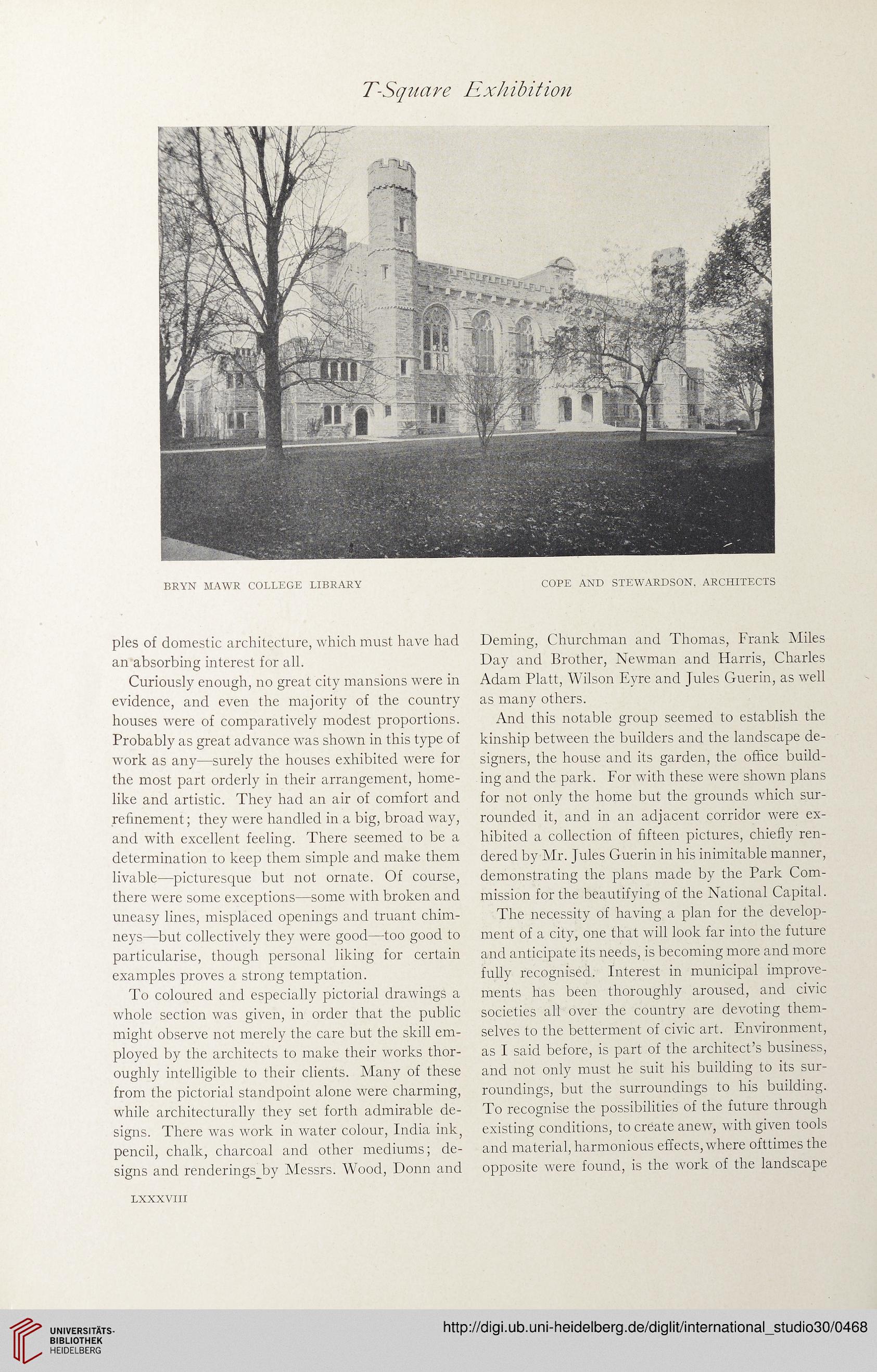T-Square Exhibition
BRYN MAWR COLLEGE LIBRARY
COPE AND STEWARDSON. ARCHITECTS
pies of domestic architecture, which must have had
an absorbing interest for all.
Curiously enough, no great city mansions were in
evidence, and even the majority of the country
houses were of comparatively modest proportions.
Probably as great advance was shown in this type of
work as any—surely the houses exhibited were for
the most part orderly in their arrangement, home-
like and artistic. They had an air of comfort and
refinement; they were handled in a big, broad way,
and with excellent feeling. There seemed to be a
determination to keep them simple and make them
livable—picturesque but not ornate. Of course,
there were some exceptions—some with broken and
uneasy lines, misplaced openings and truant chim-
neys—but collectively they were good—too good to
particularise, though personal liking for certain
examples proves a strong temptation.
To coloured and especially pictorial drawings a
whole section was given, in order that the public
might observe not merely the care but the skill em-
ployed by the architects to make their works thor-
oughly intelligible to their clients. Many of these
from the pictorial standpoint alone were charming,
while architecturally they set forth admirable de-
signs. There was work in water colour, India ink,
pencil, chalk, charcoal and other mediums; de-
signs and renderings by Messrs. Wood, Donn and
Deming, Churchman and Thomas, Frank Miles
Day and Brother, Newman and Harris, Charles
Adam Platt, Wilson Eyre and Jules Guerin, as well
as many others.
And this notable group seemed to establish the
kinship between the builders and the landscape de-
signers, the house and its garden, the office build-
ing and the park. For with these were shown plans
for not only the home but the grounds which sur-
rounded it, and in an adjacent corridor were ex-
hibited a collection of fifteen pictures, chiefly ren-
dered by Mr. Jules Guerin in his inimitable manner,
demonstrating the plans made by the Park Com-
mission for the beautifying of the National Capital.
The necessity of having a plan for the develop-
ment of a city, one that will look far into the future
and anticipate its needs, is becoming more and more
fully recognised. Interest in municipal improve-
ments has been thoroughly aroused, and civic
societies all over the country are devoting them-
selves to the betterment of civic art. Environment,
as I said before, is part of the architect’s business,
and not only must he suit his building to its sur-
roundings, but the surroundings to his building.
To recognise the possibilities of the future through
existing conditions, to create anew, with given tools
and material, harmonious effects, where ofttimes the
opposite were found, is the work of the landscape
LXXXVIII
BRYN MAWR COLLEGE LIBRARY
COPE AND STEWARDSON. ARCHITECTS
pies of domestic architecture, which must have had
an absorbing interest for all.
Curiously enough, no great city mansions were in
evidence, and even the majority of the country
houses were of comparatively modest proportions.
Probably as great advance was shown in this type of
work as any—surely the houses exhibited were for
the most part orderly in their arrangement, home-
like and artistic. They had an air of comfort and
refinement; they were handled in a big, broad way,
and with excellent feeling. There seemed to be a
determination to keep them simple and make them
livable—picturesque but not ornate. Of course,
there were some exceptions—some with broken and
uneasy lines, misplaced openings and truant chim-
neys—but collectively they were good—too good to
particularise, though personal liking for certain
examples proves a strong temptation.
To coloured and especially pictorial drawings a
whole section was given, in order that the public
might observe not merely the care but the skill em-
ployed by the architects to make their works thor-
oughly intelligible to their clients. Many of these
from the pictorial standpoint alone were charming,
while architecturally they set forth admirable de-
signs. There was work in water colour, India ink,
pencil, chalk, charcoal and other mediums; de-
signs and renderings by Messrs. Wood, Donn and
Deming, Churchman and Thomas, Frank Miles
Day and Brother, Newman and Harris, Charles
Adam Platt, Wilson Eyre and Jules Guerin, as well
as many others.
And this notable group seemed to establish the
kinship between the builders and the landscape de-
signers, the house and its garden, the office build-
ing and the park. For with these were shown plans
for not only the home but the grounds which sur-
rounded it, and in an adjacent corridor were ex-
hibited a collection of fifteen pictures, chiefly ren-
dered by Mr. Jules Guerin in his inimitable manner,
demonstrating the plans made by the Park Com-
mission for the beautifying of the National Capital.
The necessity of having a plan for the develop-
ment of a city, one that will look far into the future
and anticipate its needs, is becoming more and more
fully recognised. Interest in municipal improve-
ments has been thoroughly aroused, and civic
societies all over the country are devoting them-
selves to the betterment of civic art. Environment,
as I said before, is part of the architect’s business,
and not only must he suit his building to its sur-
roundings, but the surroundings to his building.
To recognise the possibilities of the future through
existing conditions, to create anew, with given tools
and material, harmonious effects, where ofttimes the
opposite were found, is the work of the landscape
LXXXVIII





