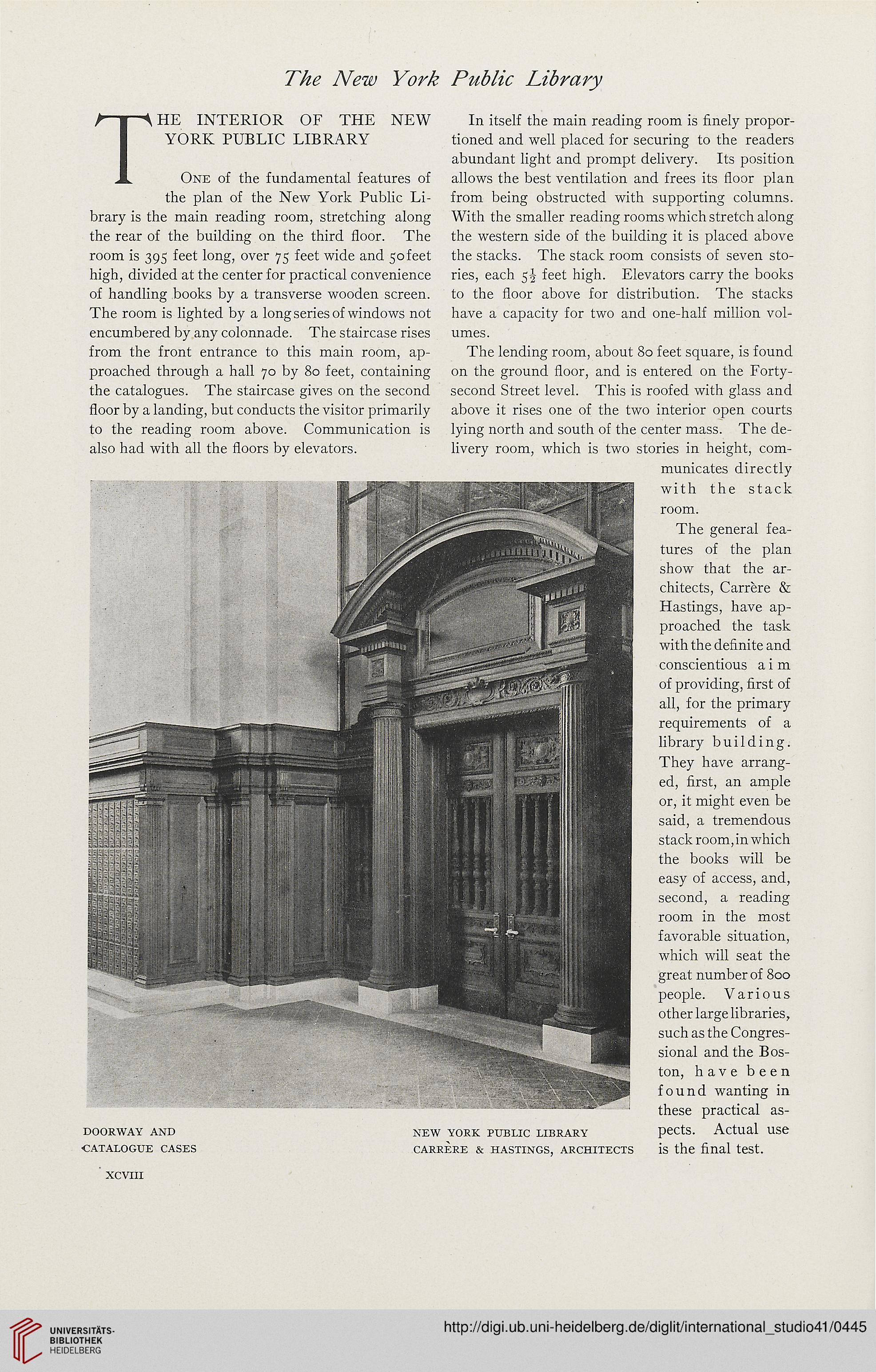The New York Public Library
THE INTERIOR OF THE NEW In itself the main reading room is finely propor-
YORK PUBLIC LIBRARY tioned and well placed for securing to the readers
abundant light and prompt delivery. Its position
One of the fundamental features of allows the best ventilation and frees its floor plan
the plan of the New York Public Li- from being obstructed with supporting columns,
brary is the main reading room, stretching along With the smaller reading rooms which stretch along
the rear of the building on the third floor. The the western side of the building it is placed above
room is 395 feet long, over 75 feet wide and 5ofeet the stacks. The stack room consists of seven sto-
high, divided at the center for practical convenience ries, each 5\ feet high. Elevators carry the books
of handling books by a transverse wooden screen. to the floor above for distribution. The stacks
The room is lighted by a longseries of windows not have a capacity for two and one-half million vol-
encumbered by any colonnade. The staircase rises umes.
from the front entrance to this main room, ap- The lending room, about 80 feet square, is found
proached through a hall 70 by 80 feet, containing on the ground floor, and is entered on the Forty-
the catalogues. The staircase gives on the second second Street level. This is roofed with glass and
floor by a landing, but conducts the visitor primarily above it rises one of the two interior open courts
to the reading room above. Communication is lying north and south of the center mass. The de-
also had with all the floors by elevators. livery room, which is two stories in height, com-
municates directly
with the stack
room.
The general fea-
tures of the plan
show that the ar-
chitects, Carrere &
Hastings, have ap-
proached the task
with the definite and
conscientious a i m
of providing, first of
all, for the primary
requirements of a
library building.
They have arrang-
ed, first, an ample
or, it might even be
said, a tremendous
stack room, in which
the books will be
easy of access, and,
second, a reading
room in the most
favorable situation,
which will seat the
great number of 800
people. Various
other large libraries,
such as the Congres-
sional and the Bos-
ton, have been
found wanting in
these practical as-
doorway and new york public library peCtS. Actual USe
■catalogue cases carrere & hastings, architects is the final test.
xcviii
THE INTERIOR OF THE NEW In itself the main reading room is finely propor-
YORK PUBLIC LIBRARY tioned and well placed for securing to the readers
abundant light and prompt delivery. Its position
One of the fundamental features of allows the best ventilation and frees its floor plan
the plan of the New York Public Li- from being obstructed with supporting columns,
brary is the main reading room, stretching along With the smaller reading rooms which stretch along
the rear of the building on the third floor. The the western side of the building it is placed above
room is 395 feet long, over 75 feet wide and 5ofeet the stacks. The stack room consists of seven sto-
high, divided at the center for practical convenience ries, each 5\ feet high. Elevators carry the books
of handling books by a transverse wooden screen. to the floor above for distribution. The stacks
The room is lighted by a longseries of windows not have a capacity for two and one-half million vol-
encumbered by any colonnade. The staircase rises umes.
from the front entrance to this main room, ap- The lending room, about 80 feet square, is found
proached through a hall 70 by 80 feet, containing on the ground floor, and is entered on the Forty-
the catalogues. The staircase gives on the second second Street level. This is roofed with glass and
floor by a landing, but conducts the visitor primarily above it rises one of the two interior open courts
to the reading room above. Communication is lying north and south of the center mass. The de-
also had with all the floors by elevators. livery room, which is two stories in height, com-
municates directly
with the stack
room.
The general fea-
tures of the plan
show that the ar-
chitects, Carrere &
Hastings, have ap-
proached the task
with the definite and
conscientious a i m
of providing, first of
all, for the primary
requirements of a
library building.
They have arrang-
ed, first, an ample
or, it might even be
said, a tremendous
stack room, in which
the books will be
easy of access, and,
second, a reading
room in the most
favorable situation,
which will seat the
great number of 800
people. Various
other large libraries,
such as the Congres-
sional and the Bos-
ton, have been
found wanting in
these practical as-
doorway and new york public library peCtS. Actual USe
■catalogue cases carrere & hastings, architects is the final test.
xcviii





