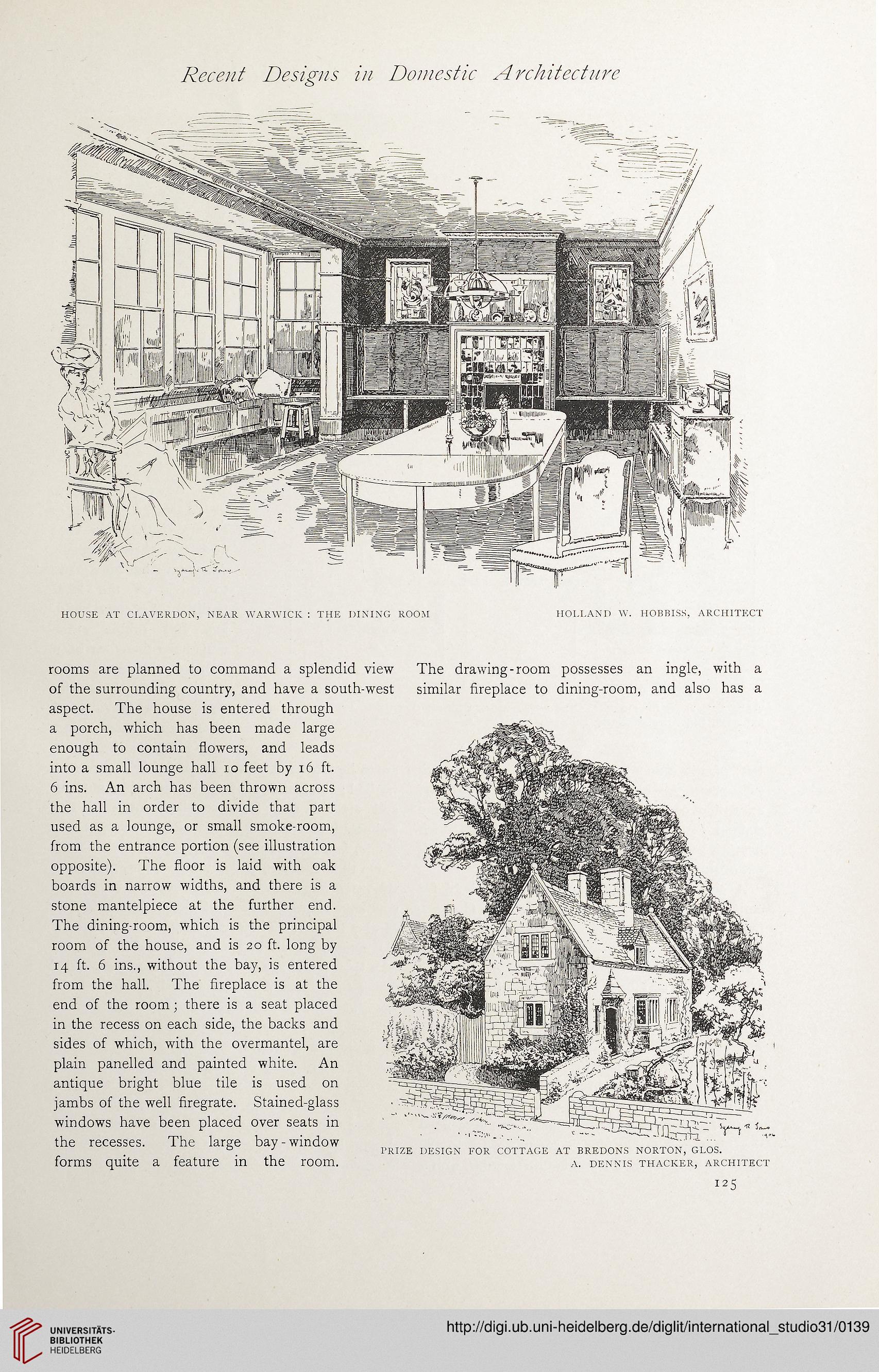Recent Designs in Domestic Architecture
HOUSE AT CLAVERDON, NEAR WARWICK : THE DINING ROOM
HOLLAND W. HOBBISS, ARCHITECT
rooms are planned to command a splendid view
of the surrounding country, and have a south-west
aspect. The house is entered through
a porch, which has been made large
enough to contain flowers, and leads
into a small lounge hall io feet by 16 ft.
6 ins. An arch has been thrown across
the hall in order to divide that part
used as a lounge, or small smoke-room,
from the entrance portion (see illustration
opposite). The floor is laid with oak
boards in narrow widths, and there is a
stone mantelpiece at the further end.
The dining-room, which is the principal
room of the house, and is 20 ft. long by
14 ft. 6 ins., without the bay, is entered
from the hall. The fireplace is at the
end of the room; there is a seat placed
in the recess on each side, the backs and
sides of which, with the overmantel, are
plain panelled and painted white. An
antique bright blue tile is used on
jambs of the well firegrate. Stained-glass
windows have been placed over seats in
the recesses. The large bay-window
forms quite a feature in the room.
The drawing-room possesses an ingle, with a
similar fireplace to dining-room, and also has a
PRIZE DESIGN FOR COTTAGE AT BREDONS NORTON, GLOS.
A. DENNIS THACKER, ARCHITECT
I25
HOUSE AT CLAVERDON, NEAR WARWICK : THE DINING ROOM
HOLLAND W. HOBBISS, ARCHITECT
rooms are planned to command a splendid view
of the surrounding country, and have a south-west
aspect. The house is entered through
a porch, which has been made large
enough to contain flowers, and leads
into a small lounge hall io feet by 16 ft.
6 ins. An arch has been thrown across
the hall in order to divide that part
used as a lounge, or small smoke-room,
from the entrance portion (see illustration
opposite). The floor is laid with oak
boards in narrow widths, and there is a
stone mantelpiece at the further end.
The dining-room, which is the principal
room of the house, and is 20 ft. long by
14 ft. 6 ins., without the bay, is entered
from the hall. The fireplace is at the
end of the room; there is a seat placed
in the recess on each side, the backs and
sides of which, with the overmantel, are
plain panelled and painted white. An
antique bright blue tile is used on
jambs of the well firegrate. Stained-glass
windows have been placed over seats in
the recesses. The large bay-window
forms quite a feature in the room.
The drawing-room possesses an ingle, with a
similar fireplace to dining-room, and also has a
PRIZE DESIGN FOR COTTAGE AT BREDONS NORTON, GLOS.
A. DENNIS THACKER, ARCHITECT
I25




