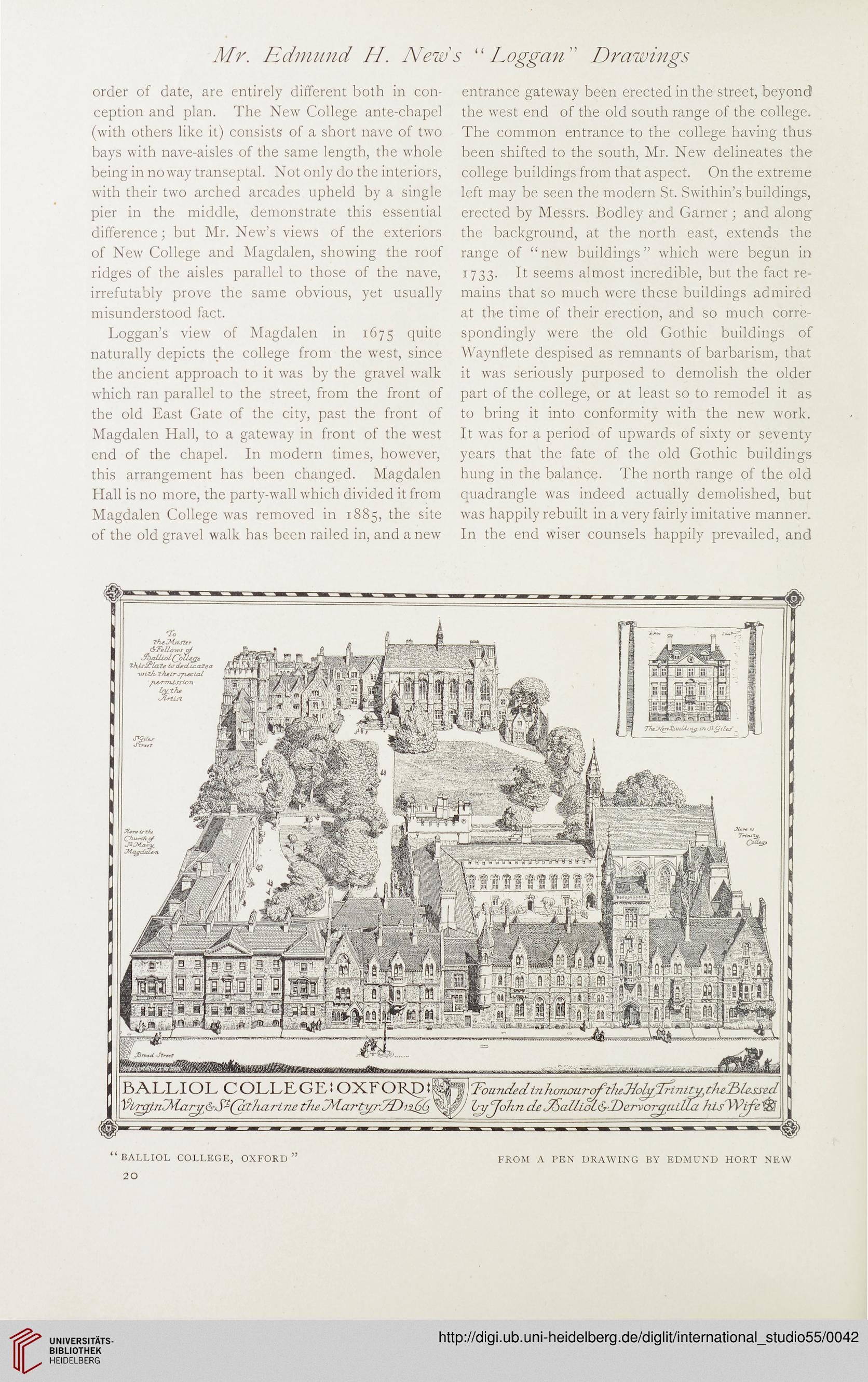Mr. Edmund Id. Neds “ Loggan" Drawings
order of date, are entirely different both in con-
ception and plan. The New College ante-chapel
(with others like it) consists of a short nave of two
bays with nave-aisles of the same length, the whole
being in no way transeptal. Not only do the interiors,
with their two arched arcades upheld by a single
pier in the middle, demonstrate this essential
difference; but Mr. New’s views of the exteriors
of New College and Magdalen, showing the roof
ridges of the aisles parallel to those of the nave,
irrefutably prove the same obvious, yet usually
misunderstood fact.
Loggan’s view of Magdalen in 1675 quite
naturally depicts the college from the west, since
the ancient approach to it was by the gravel walk
which ran parallel to the street, from the front of
the old East Gate of the city, past the front of
Magdalen Hall, to a gateway in front of the west
end of the chapel. In modern times, however,
this arrangement has been changed. Magdalen
Hall is no more, the party-wall which divided it from
Magdalen College was removed in 1885, the site
of the old gravel walk has been railed in, and anew
entrance gateway been erected in the street, beyond1
the west end of the old south range of the college.
The common entrance to the college having thus
been shifted to the south, Mr. New delineates the
college buildings from that aspect. On the extreme
left may be seen the modern St. Swithin’s buildings,
erected by Messrs. Bodley and Garner ; and along
the background, at the north east, extends the
range of “new buildings” which were begun in
1733. It seems almost incredible, but the fact re-
mains that so much were these buildings admired
at the time of their erection, and so much corre-
spondingly were the old Gothic buildings of
Waynflete despised as remnants of barbarism, that
it was seriously purposed to demolish the older
part of the college, or at least so to remodel it as
to bring it into conformity with the new work.
It was for a period of upwards of sixty or seventy
years that the fate of the old Gothic buildings
hung in the balance. The north range of the old
quadrangle was indeed actually demolished, but
was happily rebuilt in a very fairly imitative manner.
In the end wiser counsels happily prevailed, and
. a'
i'.i W if -I
Fl
BMW
Shr- - 'If W
fit
pMKH SSi
Ml
w
...•ire#
-ad
S iiio
'Fr
“BALLIOL COLLEGE, OXFORD
FROM A PEN DRAWING BY EDMUND HORT NEW
20
order of date, are entirely different both in con-
ception and plan. The New College ante-chapel
(with others like it) consists of a short nave of two
bays with nave-aisles of the same length, the whole
being in no way transeptal. Not only do the interiors,
with their two arched arcades upheld by a single
pier in the middle, demonstrate this essential
difference; but Mr. New’s views of the exteriors
of New College and Magdalen, showing the roof
ridges of the aisles parallel to those of the nave,
irrefutably prove the same obvious, yet usually
misunderstood fact.
Loggan’s view of Magdalen in 1675 quite
naturally depicts the college from the west, since
the ancient approach to it was by the gravel walk
which ran parallel to the street, from the front of
the old East Gate of the city, past the front of
Magdalen Hall, to a gateway in front of the west
end of the chapel. In modern times, however,
this arrangement has been changed. Magdalen
Hall is no more, the party-wall which divided it from
Magdalen College was removed in 1885, the site
of the old gravel walk has been railed in, and anew
entrance gateway been erected in the street, beyond1
the west end of the old south range of the college.
The common entrance to the college having thus
been shifted to the south, Mr. New delineates the
college buildings from that aspect. On the extreme
left may be seen the modern St. Swithin’s buildings,
erected by Messrs. Bodley and Garner ; and along
the background, at the north east, extends the
range of “new buildings” which were begun in
1733. It seems almost incredible, but the fact re-
mains that so much were these buildings admired
at the time of their erection, and so much corre-
spondingly were the old Gothic buildings of
Waynflete despised as remnants of barbarism, that
it was seriously purposed to demolish the older
part of the college, or at least so to remodel it as
to bring it into conformity with the new work.
It was for a period of upwards of sixty or seventy
years that the fate of the old Gothic buildings
hung in the balance. The north range of the old
quadrangle was indeed actually demolished, but
was happily rebuilt in a very fairly imitative manner.
In the end wiser counsels happily prevailed, and
. a'
i'.i W if -I
Fl
BMW
Shr- - 'If W
fit
pMKH SSi
Ml
w
...•ire#
-ad
S iiio
'Fr
“BALLIOL COLLEGE, OXFORD
FROM A PEN DRAWING BY EDMUND HORT NEW
20




