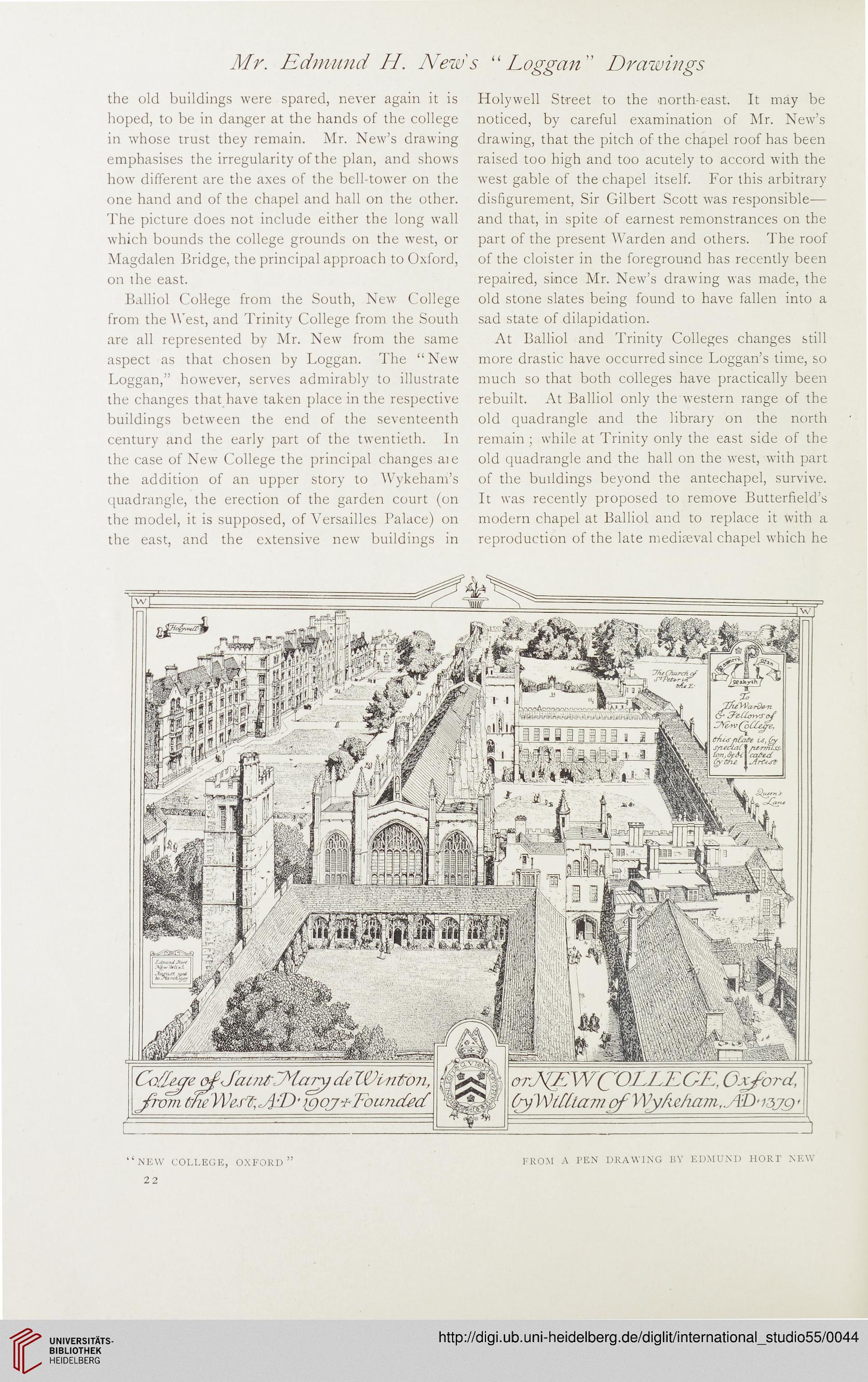Mr. Edmund H. News “Loggan" Drawings
the old buildings were spared, never again it is
hoped, to be in danger at the hands of the college
in whose trust they remain. Mr. New’s drawing
emphasises the irregularity of the plan, and shows
how different are the axes of the bell-tower on the
one hand and of the chapel and hall on the other.
The picture does not include either the long wall
which bounds the college grounds on the west, or
Magdalen Bridge, the principal approach to Oxford,
on the east.
Balliol College from the South, New College
from the West, and Trinity College from the South
are all represented by Mr. New from the same
aspect as that chosen by Loggan. The “New
Loggan,” however, serves admirably to illustrate
the changes that have taken place in the respective
buildings between the end of the seventeenth
century and the early part of the twentieth. In
the case of New College the principal changes aie
the addition of an upper story to Wykeham’s
quadrangle, the erection of the garden court (on
the model, it is supposed, of Versailles Palace) on
the east, and the extensive new buildings in
Holywell Street to the -north-east. It may be
noticed, by careful examination of Mr. New’s
drawing, that the pitch of the chapel roof has been
raised too high and too acutely to accord with the
west gable of the chapel itself. For this arbitrary
disfigurement, Sir Gilbert Scott was responsible—
and that, in spite of earnest remonstrances on the
part of the present Warden and others. The roof
of the cloister in the foreground has recently been
repaired, since Mr. New’s drawing was made, the
old stone slates being found to have fallen into a
sad state of dilapidation.
At Balliol and Trinity Colleges changes still
more drastic have occurred since Loggan’s time, so
much so that both colleges have practically been
rebuilt. At Balliol only the western range of the
old quadrangle and the library on the north
remain; while at Trinity only the east side of the
old quadrangle and the hall on the west, with part
of the buildings beyond the antechapel, survive.
It was recently proposed to remove Butterfield’s
modern chapel at Balliol and to replace it with a
reproduction of the late mediaeval chapel which he
“new college, oxford”
FROM A PEN DRAWING BY EDMUND HORT NEW
22
the old buildings were spared, never again it is
hoped, to be in danger at the hands of the college
in whose trust they remain. Mr. New’s drawing
emphasises the irregularity of the plan, and shows
how different are the axes of the bell-tower on the
one hand and of the chapel and hall on the other.
The picture does not include either the long wall
which bounds the college grounds on the west, or
Magdalen Bridge, the principal approach to Oxford,
on the east.
Balliol College from the South, New College
from the West, and Trinity College from the South
are all represented by Mr. New from the same
aspect as that chosen by Loggan. The “New
Loggan,” however, serves admirably to illustrate
the changes that have taken place in the respective
buildings between the end of the seventeenth
century and the early part of the twentieth. In
the case of New College the principal changes aie
the addition of an upper story to Wykeham’s
quadrangle, the erection of the garden court (on
the model, it is supposed, of Versailles Palace) on
the east, and the extensive new buildings in
Holywell Street to the -north-east. It may be
noticed, by careful examination of Mr. New’s
drawing, that the pitch of the chapel roof has been
raised too high and too acutely to accord with the
west gable of the chapel itself. For this arbitrary
disfigurement, Sir Gilbert Scott was responsible—
and that, in spite of earnest remonstrances on the
part of the present Warden and others. The roof
of the cloister in the foreground has recently been
repaired, since Mr. New’s drawing was made, the
old stone slates being found to have fallen into a
sad state of dilapidation.
At Balliol and Trinity Colleges changes still
more drastic have occurred since Loggan’s time, so
much so that both colleges have practically been
rebuilt. At Balliol only the western range of the
old quadrangle and the library on the north
remain; while at Trinity only the east side of the
old quadrangle and the hall on the west, with part
of the buildings beyond the antechapel, survive.
It was recently proposed to remove Butterfield’s
modern chapel at Balliol and to replace it with a
reproduction of the late mediaeval chapel which he
“new college, oxford”
FROM A PEN DRAWING BY EDMUND HORT NEW
22




