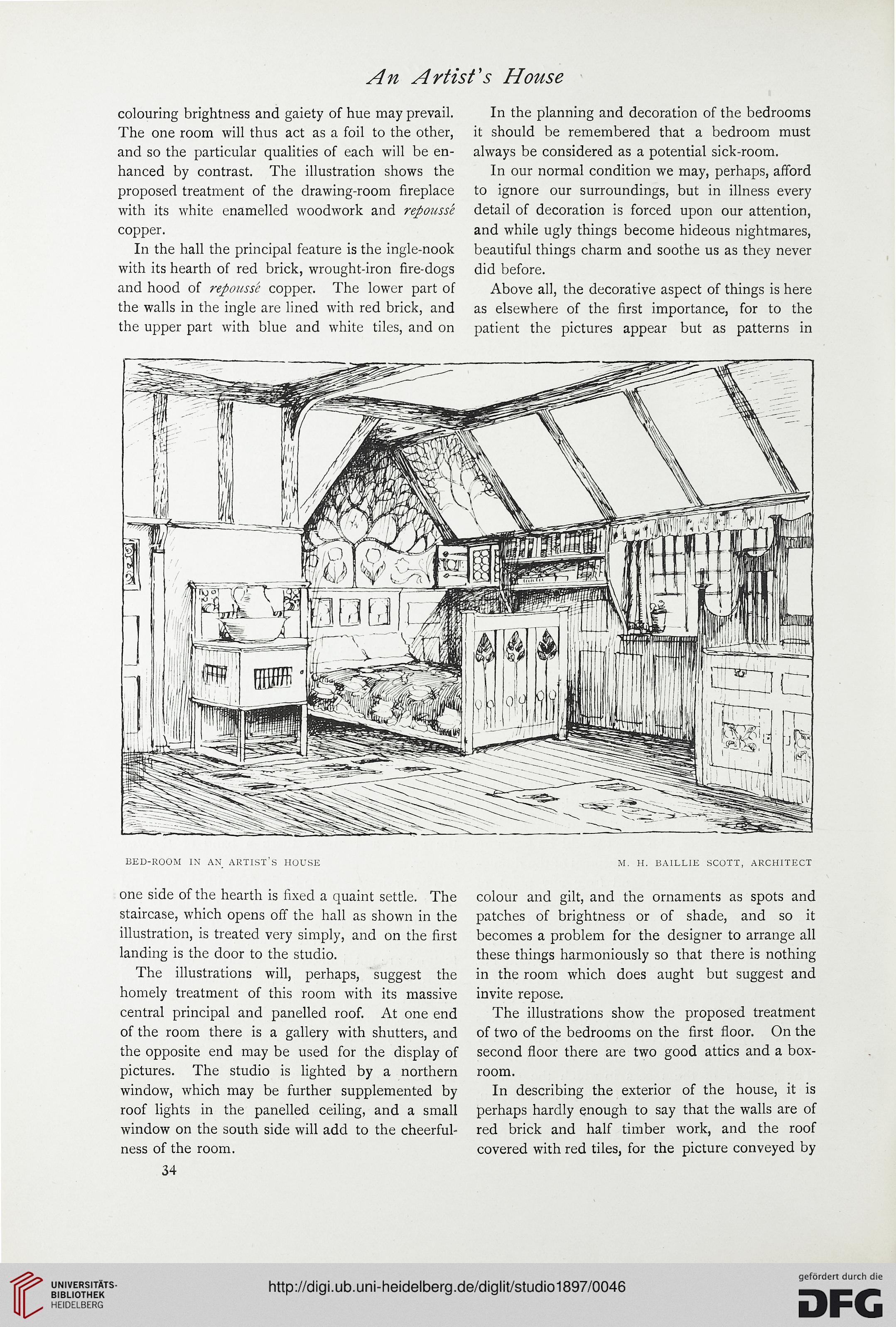An Artist's House
colouring brightness and gaiety of hue may prevail. In the planning and decoration of the bedrooms
The one room will thus act as a foil to the other, it should be remembered that a bedroom must
and so the particular qualities of each will be en- always be considered as a potential sick-room,
hanced by contrast. The illustration shows the In our normal condition we may, perhaps, afford
proposed treatment of the drawing-room fireplace to ignore our surroundings, but in illness every
with its white enamelled woodwork and repousse detail of decoration is forced upon our attention,
copper. and while ugly things become hideous nightmares,
In the hall the principal feature is the ingle-nook beautiful things charm and soothe us as they never
with its hearth of red brick, wrought-iron fire-dogs did before.
and hood of repousse copper. The lower part of Above all, the decorative aspect of things is here
the walls in the ingle are lined with red brick, and as elsewhere of the first importance, for to the
the upper part with blue and white tiles, and on patient the pictures appear but as patterns in
BED-ROOM IN AN ARTIST'S HOUSE M. H. BA1LLIE SCOTT, ARCHITECT
one side of the hearth is fixed a quaint settle. The colour and gilt, and the ornaments as spots and
staircase, which opens off the hall as shown in the patches of brightness or of shade, and so it
illustration, is treated very simply, and on the first becomes a problem for the designer to arrange all
landing is the door to the studio. these things harmoniously so that there is nothing
The illustrations will, perhaps, suggest the in the room which does aught but suggest and
homely treatment of this room with its massive invite repose.
central principal and panelled roof. At one end The illustrations show the proposed treatment
of the room there is a gallery with shutters, and of two of the bedrooms on the first floor. On the
the opposite end may be used for the display of second floor there are two good attics and a box-
pictures. The studio is lighted by a northern room.
window, which may be further supplemented by In describing the exterior of the house, it is
roof lights in the panelled ceiling, and a small perhaps hardly enough to say that the walls are of
window on the south side will add to the cheerful- red brick and half timber work, and the roof
ness of the room. covered with red tiles, for the picture conveyed by
34
colouring brightness and gaiety of hue may prevail. In the planning and decoration of the bedrooms
The one room will thus act as a foil to the other, it should be remembered that a bedroom must
and so the particular qualities of each will be en- always be considered as a potential sick-room,
hanced by contrast. The illustration shows the In our normal condition we may, perhaps, afford
proposed treatment of the drawing-room fireplace to ignore our surroundings, but in illness every
with its white enamelled woodwork and repousse detail of decoration is forced upon our attention,
copper. and while ugly things become hideous nightmares,
In the hall the principal feature is the ingle-nook beautiful things charm and soothe us as they never
with its hearth of red brick, wrought-iron fire-dogs did before.
and hood of repousse copper. The lower part of Above all, the decorative aspect of things is here
the walls in the ingle are lined with red brick, and as elsewhere of the first importance, for to the
the upper part with blue and white tiles, and on patient the pictures appear but as patterns in
BED-ROOM IN AN ARTIST'S HOUSE M. H. BA1LLIE SCOTT, ARCHITECT
one side of the hearth is fixed a quaint settle. The colour and gilt, and the ornaments as spots and
staircase, which opens off the hall as shown in the patches of brightness or of shade, and so it
illustration, is treated very simply, and on the first becomes a problem for the designer to arrange all
landing is the door to the studio. these things harmoniously so that there is nothing
The illustrations will, perhaps, suggest the in the room which does aught but suggest and
homely treatment of this room with its massive invite repose.
central principal and panelled roof. At one end The illustrations show the proposed treatment
of the room there is a gallery with shutters, and of two of the bedrooms on the first floor. On the
the opposite end may be used for the display of second floor there are two good attics and a box-
pictures. The studio is lighted by a northern room.
window, which may be further supplemented by In describing the exterior of the house, it is
roof lights in the panelled ceiling, and a small perhaps hardly enough to say that the walls are of
window on the south side will add to the cheerful- red brick and half timber work, and the roof
ness of the room. covered with red tiles, for the picture conveyed by
34




