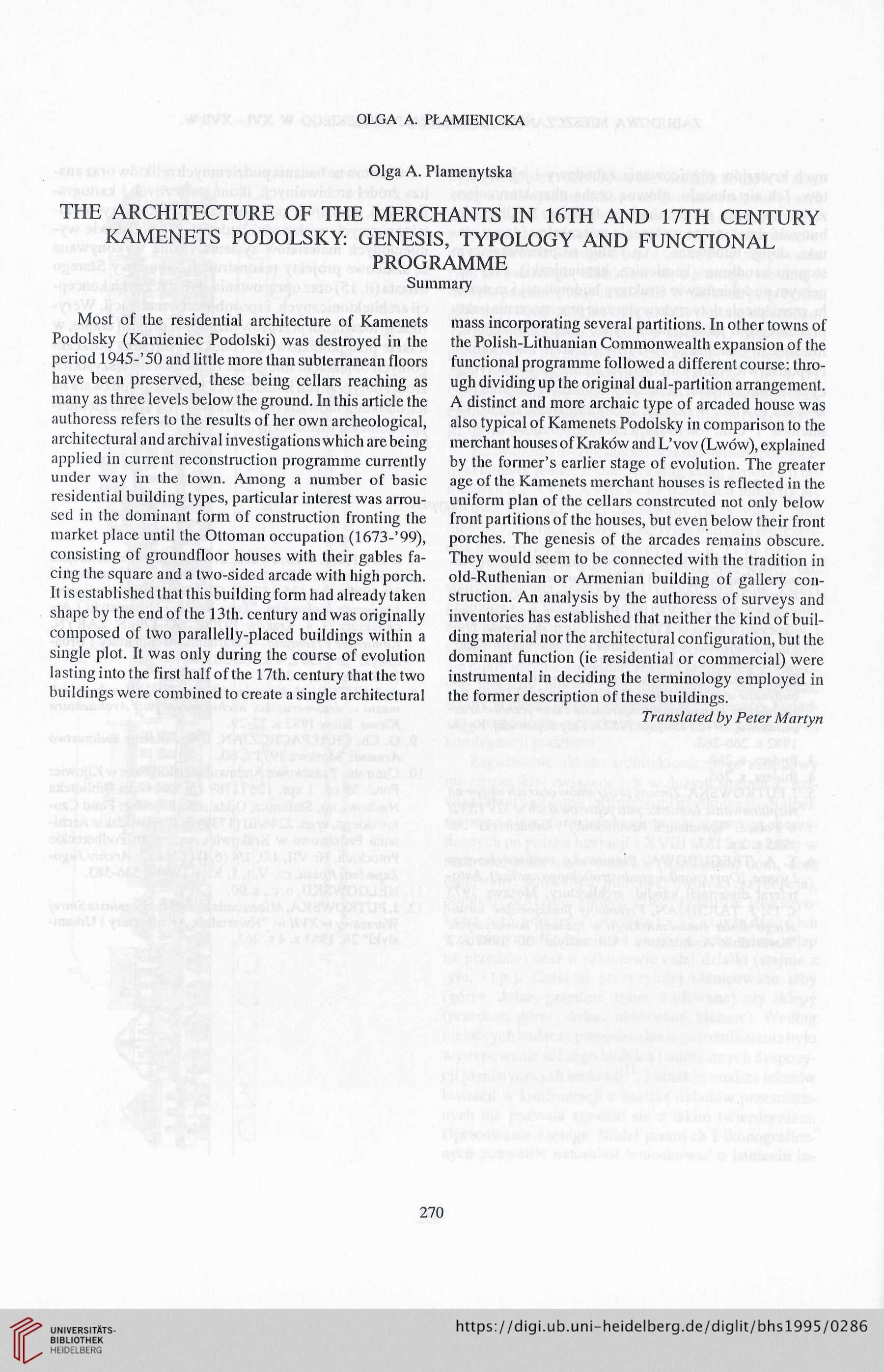Instytut Sztuki (Warschau) [Hrsg.]; Państwowy Instytut Sztuki (bis 1959) [Hrsg.]; Stowarzyszenie Historyków Sztuki [Hrsg.]
Biuletyn Historii Sztuki
— 57.1995
Zitieren dieser Seite
Bitte zitieren Sie diese Seite, indem Sie folgende Adresse (URL)/folgende DOI benutzen:
https://doi.org/10.11588/diglit.48918#0286
DOI Heft:
Nr. 3-4
DOI Artikel:Plamenycʹka, Olʹha Anatoliïvna: Zabudowa mieszczańska Kamieńca Podolskiego w XVI-XVII w.: geneza - typologia - program funkcjonalny
DOI Seite / Zitierlink:https://doi.org/10.11588/diglit.48918#0286
OLGA A. PLAMIENICKA
Olga A. Plamenytska
THE ARCHITECTURE OF THE MERCHANTS IN 16TH AND 17TH CENTURY
KAMENETS PODOLSKY: GENESIS, TYPOLOGY AND FUNCTIONAL
PROGRAMME
Summary
Most of the residential architecture of Kamenets
Podolsky (Kamieniec Podolski) was destroyed in the
period 1945-’5O and little morę than subterranean floors
have been preserved, these being cellars reaching as
many as three levels below the ground. In this article the
authoress refers to the results of her own archeological,
architectural and archival investigationswhich are being
applied in current reconstruction programme currently
under way in the town. Among a number of basie
residential building types, particular interest was arrou-
sed in the dominant form of construction fronting the
market place until the Ottoman occupation (1673-’99),
consisting of groundfloor houses with their gables fa-
cing the square and a two-sided arcade with high porch.
It is established that this building form had already taken
shape by the end of the 13th. century and was originally
composed of two parallelly-placed buildings within a
single plot. It was only during the course of evolution
lasting into the first half of the 17th. century that the two
buildings were combined to create a single architectural
mass incorporating several partitions. In other towns of
the Polish-Lithuanian Commonwealth expansion of the
functional programme followed a different course: thro-
ugh dividing up the original dual-partition arrangement.
A distinct and morę archaic type of arcaded house was
also typical of Kamenets Podolsky in comparison to the
merchant houses of Kraków and L’vov (Lwów), explained
by the former’s earlier stage of evolution. The greater
age of the Kamenets merchant houses is reflected in the
uniform plan of the cellars constrcuted not only below
front partitions of the houses, but even below their front
porches. The genesis of the arcades remains obscure.
They would seem to be connected with the tradition in
old-Ruthenian or Armenian building of gallery con-
struction. An analysis by the authoress of surveys and
inventories has established that neither the kind of buil-
ding materiał nor the architectural configuration, but the
dominant fiinction (ie residential or commercial) were
instrumental in deciding the terminology employed in
the former description of these buildings.
Translated by Peter Martyn
270
Olga A. Plamenytska
THE ARCHITECTURE OF THE MERCHANTS IN 16TH AND 17TH CENTURY
KAMENETS PODOLSKY: GENESIS, TYPOLOGY AND FUNCTIONAL
PROGRAMME
Summary
Most of the residential architecture of Kamenets
Podolsky (Kamieniec Podolski) was destroyed in the
period 1945-’5O and little morę than subterranean floors
have been preserved, these being cellars reaching as
many as three levels below the ground. In this article the
authoress refers to the results of her own archeological,
architectural and archival investigationswhich are being
applied in current reconstruction programme currently
under way in the town. Among a number of basie
residential building types, particular interest was arrou-
sed in the dominant form of construction fronting the
market place until the Ottoman occupation (1673-’99),
consisting of groundfloor houses with their gables fa-
cing the square and a two-sided arcade with high porch.
It is established that this building form had already taken
shape by the end of the 13th. century and was originally
composed of two parallelly-placed buildings within a
single plot. It was only during the course of evolution
lasting into the first half of the 17th. century that the two
buildings were combined to create a single architectural
mass incorporating several partitions. In other towns of
the Polish-Lithuanian Commonwealth expansion of the
functional programme followed a different course: thro-
ugh dividing up the original dual-partition arrangement.
A distinct and morę archaic type of arcaded house was
also typical of Kamenets Podolsky in comparison to the
merchant houses of Kraków and L’vov (Lwów), explained
by the former’s earlier stage of evolution. The greater
age of the Kamenets merchant houses is reflected in the
uniform plan of the cellars constrcuted not only below
front partitions of the houses, but even below their front
porches. The genesis of the arcades remains obscure.
They would seem to be connected with the tradition in
old-Ruthenian or Armenian building of gallery con-
struction. An analysis by the authoress of surveys and
inventories has established that neither the kind of buil-
ding materiał nor the architectural configuration, but the
dominant fiinction (ie residential or commercial) were
instrumental in deciding the terminology employed in
the former description of these buildings.
Translated by Peter Martyn
270




