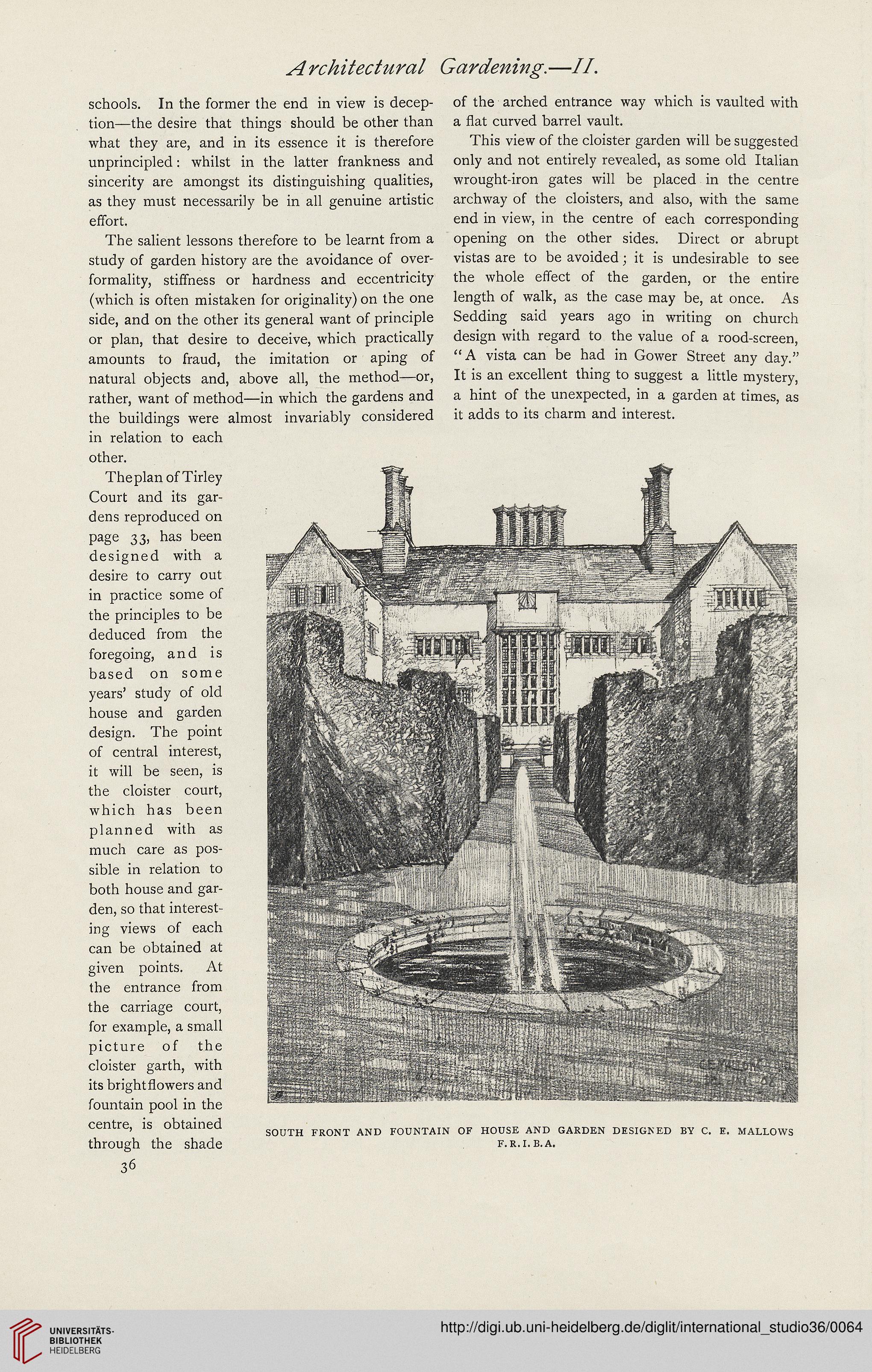schools. In the former the end in view is decep-
tion—the desire that things should be other than
what they are, and in its essence it is therefore
unprincipled: whilst in the latter frankness and
sincerity are amongst its distinguishing qualities,
as they must necessarily be in ali genuine artistic
effort.
The salient lessons therefore to be learnt from a
study of garden history are the avoidance of over-
formality, stiffness or hardness and eccentricity
(which is often mistaken for originality) on the one
side, and on the other its general want of principle
or plan, that desire to deceive, which practically
amounts to fraud, the imitation or aping of
natural objects and, above all, the method—or,
rather, want of method—in which the gardens and
the buildings were almost invariably considered
in relation to each
other.
Theplan ofTirley
Court and its gar-
dens reproduced on
page 33, has been
designed with a
desire to carry out
in practice some of
the principles to be
deduced from the
foregoing, and is
based on some
years' study of old
house and garden
design. The point
of central interest,
it will be seen, is
the cloister court,
which has been
planned with as
much care as pos-
sible in relation to
both house and gar-
den, so that interest-
ing views of each
can be obtained at
given points. At
the entrance from
the carriage court,
for example, a small
picture of the
cloister garth, with
its brightdowers and
fountain pool in the
centre, is obtained
through the shade
36
of the arched entrance way which is vaulted with
a flat curved barrel vault.
This view of the cloister garden will be suggested
only and not entirely revealed, as some old Italian
wrought-iron gates will be placed in the centre
archway of the cloisters, and also, with the same
end in view, in the centre of each corresponding
opening on the other sides. Direct or abrupt
vistas are to be avoided j it is undesirable to see
the whole effect of the garden, or the entire
length of walk, as the case may be, at once. As
Sedding said years ago in writing on church
design with regard to the value of a rood-screen,
"A vista can be had in Gower Street any day."
It is an excellent thing to suggest a little mystery,
a hint of the unexpected, in a garden at times, as
it adds to its charm and interest.
SOUTH FRONT AND FOUNTAIN OF HOUSE AND GARDEN DESIGNED BY C. E. MALLOWS
F.R.I. B.A.




