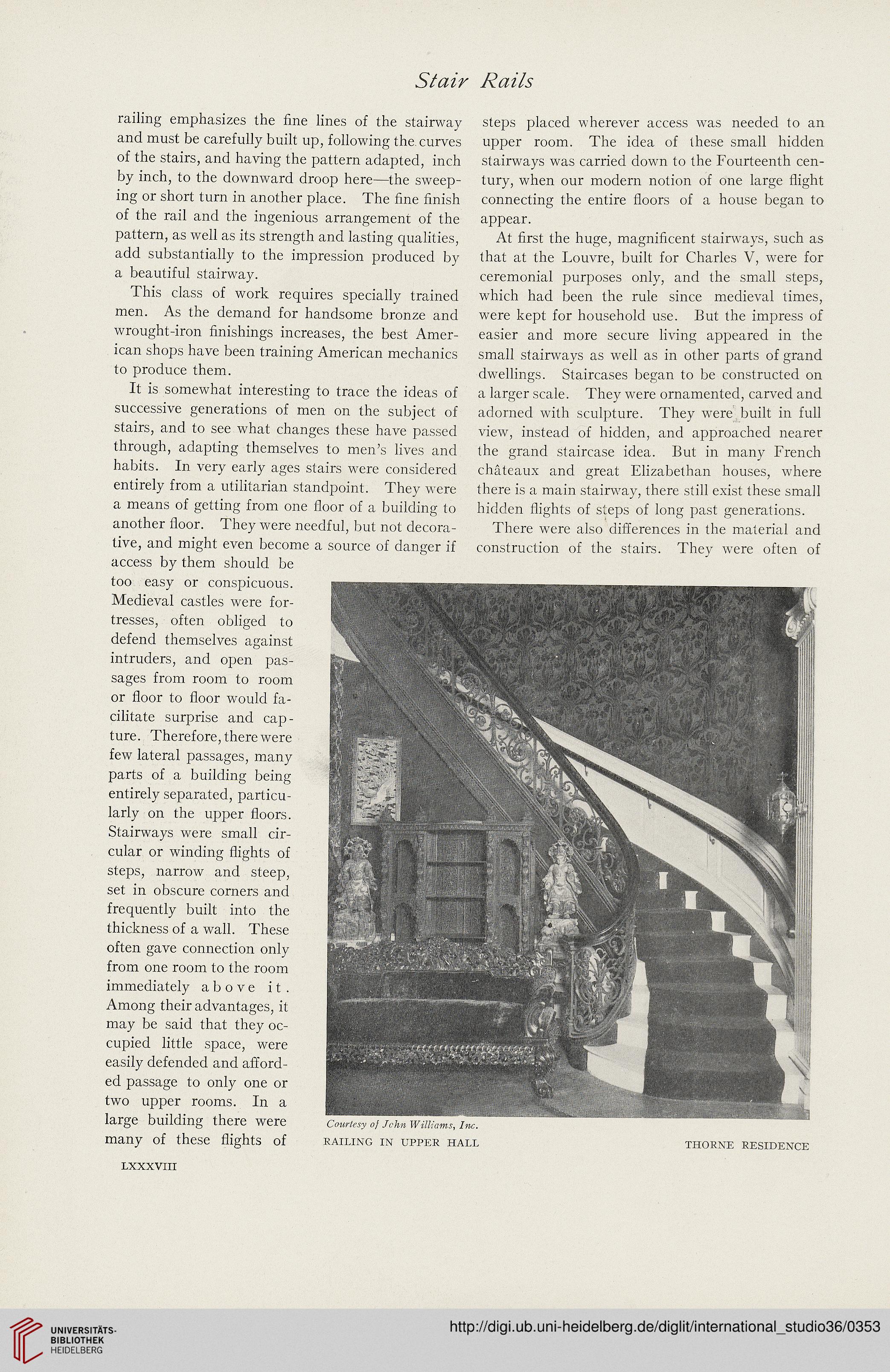railing emphasizes the hne lines of the stairway
and must be carefuliy built up, foliowing the curves
of the stairs, and having the pattern adapted, inch
by inch, to the downward droop here—the sweep-
ing or short turn in another piace. The fine hnish
of the rail and the ingenious arrangement of the
pattern, as weil as its strength and lasting qualities,
add substantiaiiy to the impression produced by
a beautifui stairway.
This ciass of work requires specially trained
men. As the demand for handsome bronze and
wrought-iron finishings increases, the best Amer-
ican shops have been training American mechanics
to produce them.
It is somewhat interesting to trace the ideas of
successive generations of men on the subject of
stairs, and to see what changes these have passed
through, adapting themselves to men's lives and
habits. In very early ages stairs were considered
entirely from a utiiitarian standpoint. They were
a means of getting from one Hoor of a buiiding to
another Hoor. They were needfui, but not decora-
tive, and might even become a source of danger if
access by them shouid be
too easy or conspicuous.
Medievai castles were for-
tresses, often obiiged to
defend themselves against
intruders, and open pas-
sages from room to room
or Hoor to floor would fa-
cilitate surprise and cap-
ture. Therefore,therewere
few lateral passages, many
parts of a building being
entirely separated, particu-
larly on the upper floors.
Stairways were small cir-
cular or winding Bights of
steps, narrow and steep,
set in obscure corners and
frequently built into the
thickness of a wall. These
often gave connection only
from one room to the room
immediately a b o v e i t .
Among their advantages, it
may be said that they oc-
cupied little space, were
easily defended and afford-
ed passage to only one or
two upper rooms. In a
large building there were icc.
many of these Bights of RAiriNG iN UPPER HAi.i.
steps placed wherever access was needed to an
upper room. The idea of these small hidden
stairways was carried down to the Fourteenth cen-
tury, when our modern notion of one large Bight
connecting the entire Boors of a house began to
appear.
At Brst the huge, magnificent stairways, such as
that at the Louvre, built for Charles V, were for
ceremonial purposes only, and the small steps,
which had been the rule since medieval times,
were kept for household use. But the impress of
easier and more secure living appeared in the
small stairways as well as in other parts of grand
dwellings. Staircases began to be constructed on
a larger scale. They were omamented, carved and
adorned with sculpture. They were built in full
view, instead of hidden, and approached nearer
the grand staircase idea. But in many French
chateaux and great Elizabethan houses, where
there is a main stairway, there still exist these smail
hidden Bights of steps of long past generations.
There were also differences in the material and
construction of the stairs. They were often of
THORNE RESIDENCE
LXXXVIII




