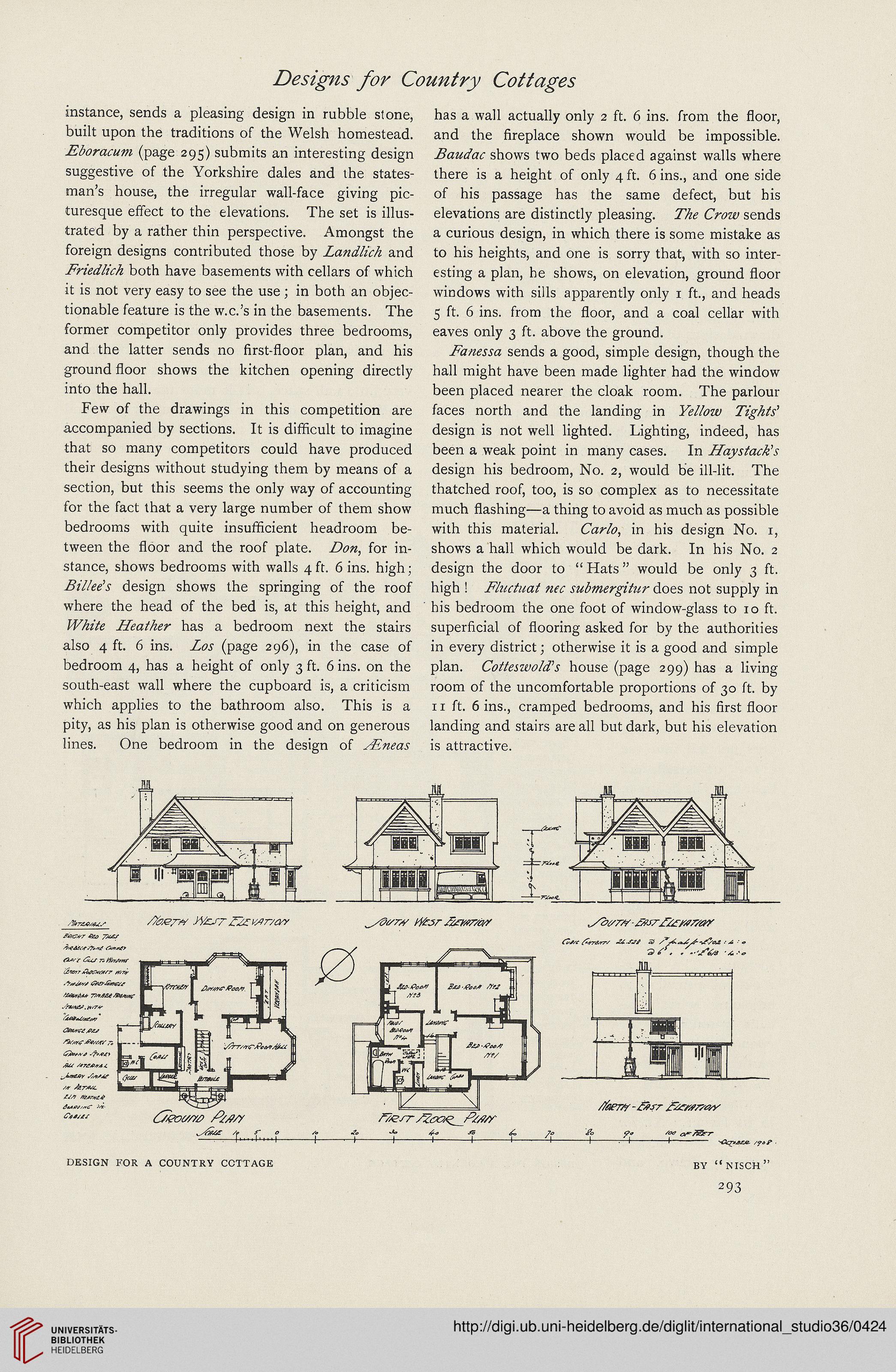instance, sends a pleasing design in rubbie stone,
buiit upon the traditions of the Welsh homestead.
(page 295) submits an interesting design
suggestive of the Yorkshire daies and the states-
man's house, the irreguiar waii-face giving pic-
turesque effect to the eievations. The set is iiius-
trated by a rather thin perspective. Amongst the
foreign designs contributed those by and
ZhW&Z both have basements with ceiiars of which
it is not very easy to see the use; in both an objec-
tionabie feature is the w.c.'s in the basements. The
former competitor oniy provides three bedrooms,
and the latter sends no first-fioor plan, and his
ground fioor shows the kitchen opening directly
into the haii.
Few of the drawings in this competition are
accompanied by sections. It is difficuit to imagine
that so many competitors couid have produced
their designs without studying them by means of a
section, but this seems the oniy way of accounting
for the fact that a very large number of them show
bedrooms with quite insufHcient headroom be-
tween the Hoor and the roof plate. for in-
stance, shows bedrooms with walis 4 ft. 6 ins. high;
design shows the springing of the roof
where the head of the bed is, at this height, and
ZZa//%<?7* has a bedroom next the stairs
also 4 ft. 6 ins. ZM (page 296), in the case of
bedroom 4, has a height of oniy 3 ft. 6 ins. on the
south-east waii where the cupboard is, a criticism
which appiies to the bathroom aiso. This is a
pity, as his pian is otherwise good and on generous
iines. One bedroom in the design of
has a wali actuaiiy oniy 2 ft. 6 ins. from the fioor,
and the firepiace shown wouid be impossibie.
/?««</<?<r shows two beds piaced against walis where
there is a height of oniy 4 ft. 6 ins., and one side
of his passage has the same defect, but his
eievations are distinctiy pieasing. ZX<? C7vw sends
a curious design, in which there is some mistake as
to his heights, and one is sorry that, with so inter-
esting a pian, he shows, on efevation, ground door
windows with siiis apparentiy only 1 ft., and heads
3 ft. 6 ins. from the Hoor, and a coai celiar with
eaves only 3 ft. above the ground.
Z<r77MM sends a good, simple design, though the
haH might have been made fighter had the window
been pfaced nearer the cloak room. The parlour
faces north and the landing in %//<?w
design is not weii iighted. Lighting, indeed, has
been a weak point in many cases. In //ayr/ac/Lf
design his bedroom, No. 2, wouid be iH-fit. The
thatched roof, too, is so compfex as to necessitate
much Hashing—a thing to avoid as much as possibie
with this materiah CaT*/?, in his design No. 1,
shows a hail which wouid be dark. In his No. 2
design the door to " Hats" wouid be onty 3 ft.
high ! Z/w/«<2/ 7;r<r i%77TM7y//M7' does not supply in
his bedroom the one foot of window-giass to 10 ft.
superficial of Hooring asked for by the authorities
in every district; otherwise it is a good and simple
pian. C«//«.sw<7Z/'.r house (page 299) has a iiving
room of the uncomfortabfe proportions of 30 ft. by
11 ft. 6 ins., cramped bedrooms, and his Hrst Hoor
tanding and stairs are all but dark, but his elevation
is attractive.
DESIGN FOR A COUNTRY CCTTAGE
BY"NISCH"
293




