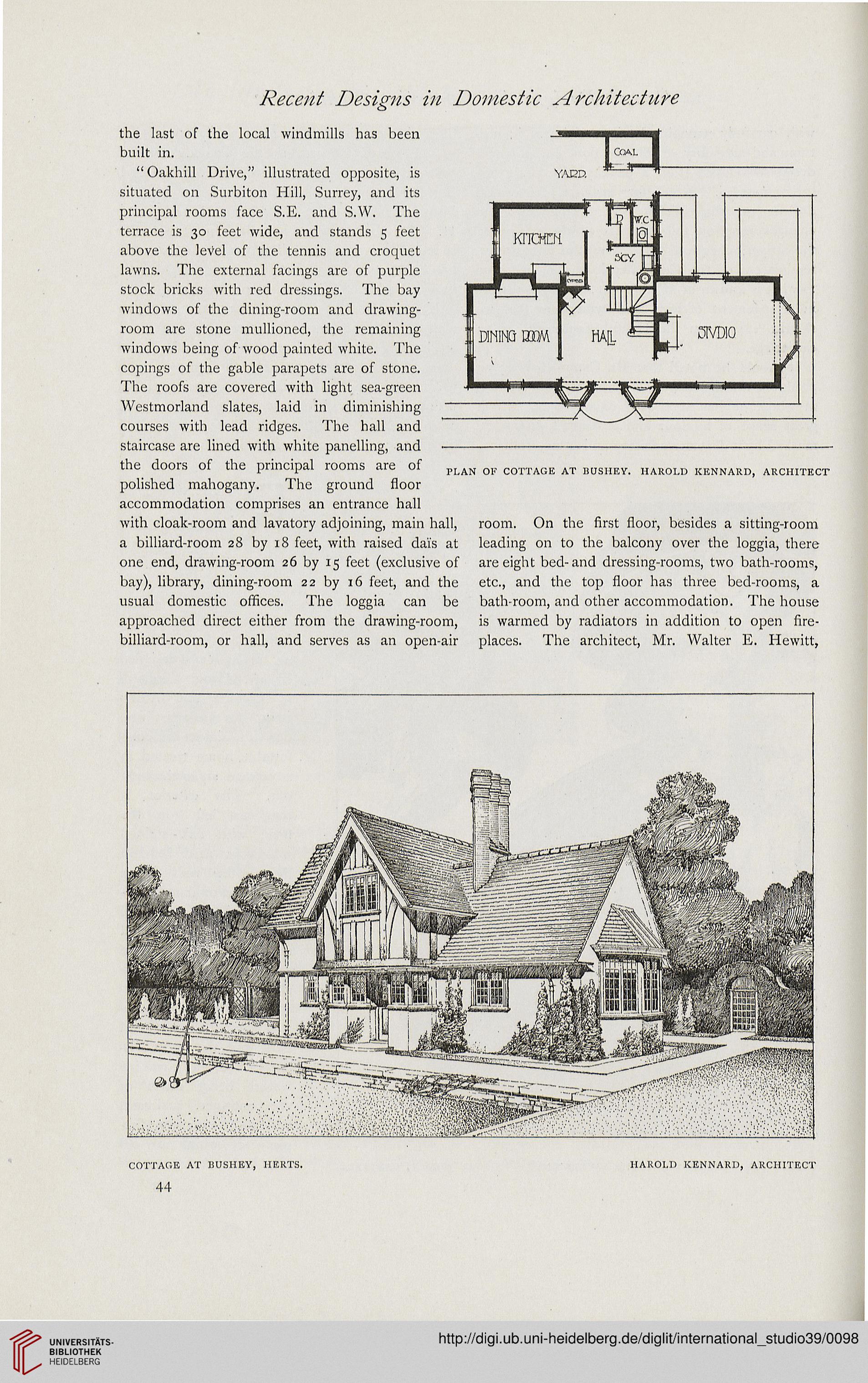Recent Designs in Domestic Architecture
the last of the local windmills has been
built in.
" Oakhill Drive," illustrated opposite, is
situated on Surbiton Hill, Surrey, and its
principal rooms face S.E. and S.W. The
terrace is 30 feet wide, and stands 5 feet
above the level of the tennis and croquet
lawns. The external facings are of purple
stock bricks with red dressings. The bay
windows of the dining-room and drawing-
room are stone mullioncd, the remaining
windows being of wood painted white. The
copings of the gable parapets are of stone.
The roofs are covered with light sea-green
Westmorland slates, laid in diminishing
courses with lead ridges. The hall and
staircase are lined with white panelling, and -
the doors of the principal rooms are of pLAN 0f c0ttag1s at nushey. harold kknnard, architect
polished mahogany. The ground floor
accommodation comprises an entrance hall
with cloak-room and lavatory adjoining, main hall, room. On the first floor, besides a sitting-room
a billiard-room 28 by 18 feet, with raised dais at leading on to the balcony over the loggia, there
one end, drawing-room 26 by 15 feet (exclusive of are eight bed-and dressing-rooms, two bath-rooms,
bay), library, dining-room 22 by 16 feet, and the etc., and the top floor has three bed-rooms, a
usual domestic offices. The loggia can be bath-room, and other accommodation. The house
approached direct either from the drawing-room, is warmed by radiators in addition to open fire-
billiard-room, or hall, and serves as an open-air places. The architect, Mr. Walter E. Hewitt,
the last of the local windmills has been
built in.
" Oakhill Drive," illustrated opposite, is
situated on Surbiton Hill, Surrey, and its
principal rooms face S.E. and S.W. The
terrace is 30 feet wide, and stands 5 feet
above the level of the tennis and croquet
lawns. The external facings are of purple
stock bricks with red dressings. The bay
windows of the dining-room and drawing-
room are stone mullioncd, the remaining
windows being of wood painted white. The
copings of the gable parapets are of stone.
The roofs are covered with light sea-green
Westmorland slates, laid in diminishing
courses with lead ridges. The hall and
staircase are lined with white panelling, and -
the doors of the principal rooms are of pLAN 0f c0ttag1s at nushey. harold kknnard, architect
polished mahogany. The ground floor
accommodation comprises an entrance hall
with cloak-room and lavatory adjoining, main hall, room. On the first floor, besides a sitting-room
a billiard-room 28 by 18 feet, with raised dais at leading on to the balcony over the loggia, there
one end, drawing-room 26 by 15 feet (exclusive of are eight bed-and dressing-rooms, two bath-rooms,
bay), library, dining-room 22 by 16 feet, and the etc., and the top floor has three bed-rooms, a
usual domestic offices. The loggia can be bath-room, and other accommodation. The house
approached direct either from the drawing-room, is warmed by radiators in addition to open fire-
billiard-room, or hall, and serves as an open-air places. The architect, Mr. Walter E. Hewitt,





