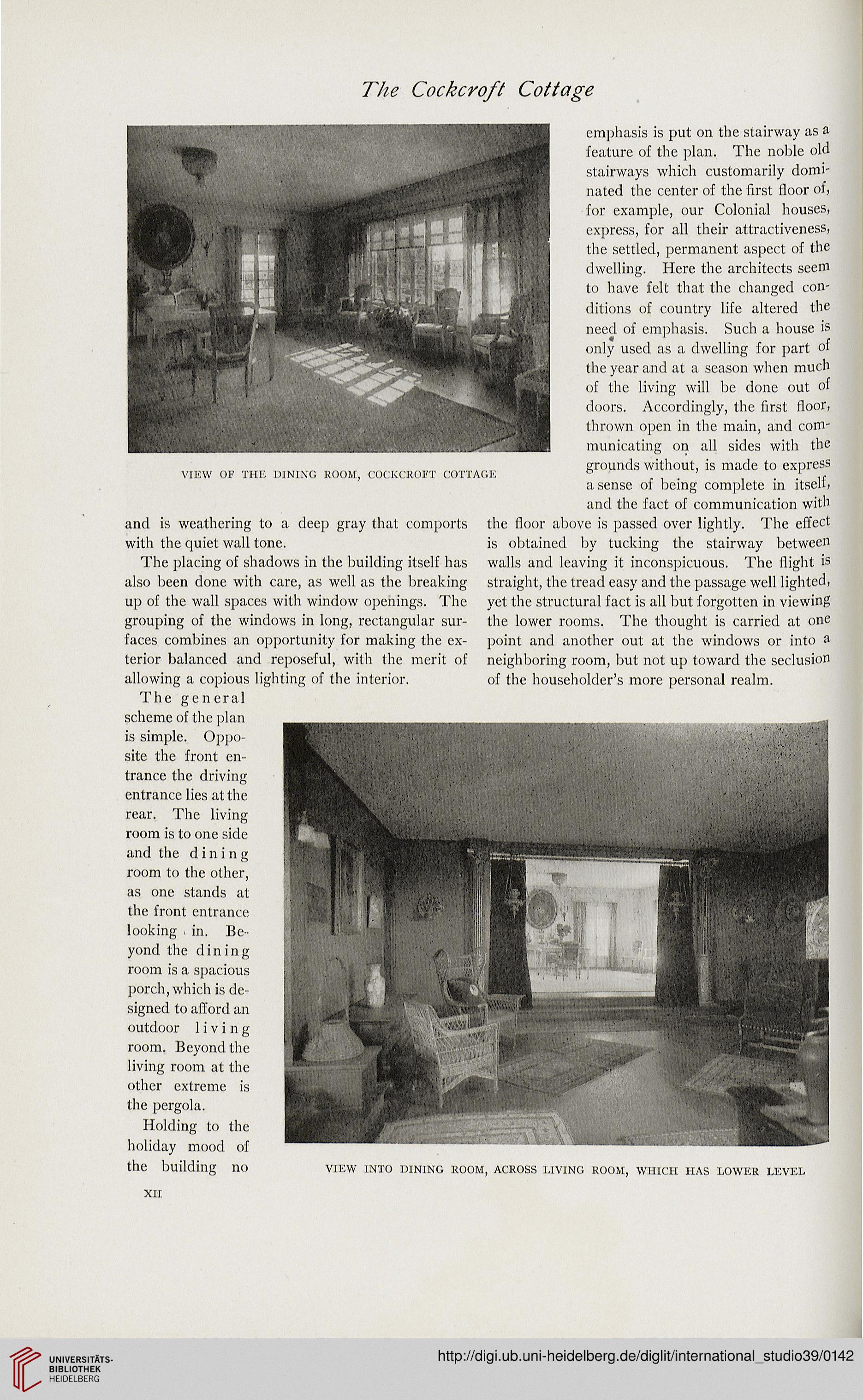The Cocker oft Cottage
emphasis is put on the stairway as a
feature of the plan. The noble old
stairways which customarily domi-
nated the center of the first floor oi(
for example, our Colonial houses,
express, for all their attractiveness,
(lie settled, permanent aspect of the
dwelling. Here the architects seem
to have felt that the changed con-
ditions of country life altered the
need of emphasis. Such a house is
only used as a dwelling for part of
the year and at a season when much
of the living will he done out of
doors. Accordingly, the first floor,
thrown open in the main, and com-
municating on all sides with the
grounds without, is made to express
vikw of THE dining ROOM, COCKCROFl' cottagk ° pi. . . if
a sense of being complete in itseU,
and the fact of communication with
and is weathering to a dee]) gray that comports the floor above is passed over lightly. The effect
with the quiet wall tone. is obtained by tucking the stairway between
The placing of shadows in the building itself has walls and leaving it inconspicuous. The flight is
also been done with care, as well as the breaking straight, the tread easy and the passage well lighted,
up of the wall spaces with window openings. The yet the structural fact is all but forgotten in viewing
grouping of the windows in long, rectangular sur- the lower rooms. The thought is carried at one
faces combines an opportunity for making the ex- point and another out at the windows or into 8
terior balanced and reposeful, with the merit of neighboring room, but not up toward the seclusion
allowing a copious lighting of the interior. of (he householder's more personal realm.
The ge n era. 1
scheme of the plan ^^^^^^m^mmm^—.,...,-!
is simple. Oppo-
site the front en- '
trance the driving i
entrance lies at the
rear. The living
room is to one side
and the dining
room to the other, B
as one stands at iff' Bl
the front entrance WMm
looking in. Be-
yond the dining
room is a spacious |; |^^^\!^?$nr, ' '■kJJito^^Bi
porch, which is de- fe.,;'.'\BBM i^B
signed to afford an -.^ir..^'"-m
room. Beyond the
living room at the
the building no view into dining room, across living room, which has lower level
xii
emphasis is put on the stairway as a
feature of the plan. The noble old
stairways which customarily domi-
nated the center of the first floor oi(
for example, our Colonial houses,
express, for all their attractiveness,
(lie settled, permanent aspect of the
dwelling. Here the architects seem
to have felt that the changed con-
ditions of country life altered the
need of emphasis. Such a house is
only used as a dwelling for part of
the year and at a season when much
of the living will he done out of
doors. Accordingly, the first floor,
thrown open in the main, and com-
municating on all sides with the
grounds without, is made to express
vikw of THE dining ROOM, COCKCROFl' cottagk ° pi. . . if
a sense of being complete in itseU,
and the fact of communication with
and is weathering to a dee]) gray that comports the floor above is passed over lightly. The effect
with the quiet wall tone. is obtained by tucking the stairway between
The placing of shadows in the building itself has walls and leaving it inconspicuous. The flight is
also been done with care, as well as the breaking straight, the tread easy and the passage well lighted,
up of the wall spaces with window openings. The yet the structural fact is all but forgotten in viewing
grouping of the windows in long, rectangular sur- the lower rooms. The thought is carried at one
faces combines an opportunity for making the ex- point and another out at the windows or into 8
terior balanced and reposeful, with the merit of neighboring room, but not up toward the seclusion
allowing a copious lighting of the interior. of (he householder's more personal realm.
The ge n era. 1
scheme of the plan ^^^^^^m^mmm^—.,...,-!
is simple. Oppo-
site the front en- '
trance the driving i
entrance lies at the
rear. The living
room is to one side
and the dining
room to the other, B
as one stands at iff' Bl
the front entrance WMm
looking in. Be-
yond the dining
room is a spacious |; |^^^\!^?$nr, ' '■kJJito^^Bi
porch, which is de- fe.,;'.'\BBM i^B
signed to afford an -.^ir..^'"-m
room. Beyond the
living room at the
the building no view into dining room, across living room, which has lower level
xii




