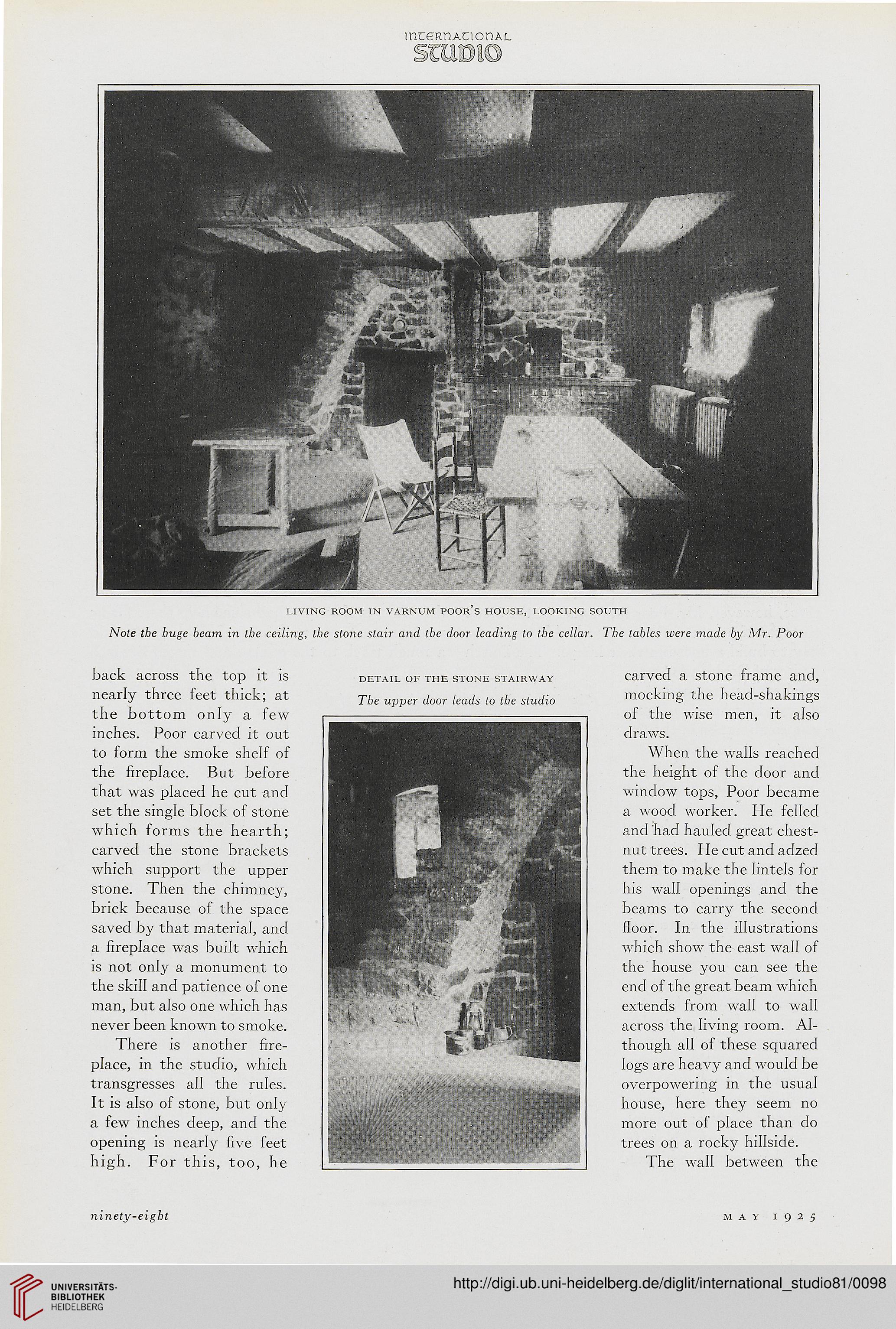International studio — 81.1925
Cite this page
Please cite this page by using the following URL/DOI:
https://doi.org/10.11588/diglit.19985#0098
DOI issue:
Nr. 336 (May 1925)
DOI article:Fraser, James: An artist "rolls his own"
DOI Page / Citation link:https://doi.org/10.11588/diglit.19985#0098
mceRnACioriAL
living room in varnum poor s house, looking south
Note the huge beam in ibe ceiling, the stone stair and the door leading to the cellar. The tables were made by Mr. Poor
back across the top it is detail of the stone stairway carved a stone frame and,
nearly three feet thick; at The upper door [eads t0 lbe sludio mocking the head-shakings
the bottom only a few
inches. Poor carved it out
to form the smoke shelf of
the fireplace. But before
that was placed he cut and
set the single block of stone
which forms the hearth;
carved the stone brackets
which support the upper
stone. Then the chimney,
brick because of the space
saved by that material, and
a fireplace was built which
is not only a monument to
the skill and patience of one
man, but also one which has
never been known to smoke.
There is another fire-
place, in the studio, which
transgresses all the rules.
It is also of stone, but only
a few inches deep, and the
opening is nearly five feet
high. For this, too, he
of the wise men, it also
draws.
When the walls reached
the height of the door and
window tops, Poor became
a wood worker. He felled
and had hauled great chest-
nut trees. He cut and adzed
them to make the lintels for
his wall openings and the
beams to carry the second
floor. In the illustrations
which show the east wall of
the house you can see the
end of the great beam which
extends from wall to wall
across the living room. Al-
though all of these squared
logs are heavy and would be
overpowering in the usual
house, here they seem no
more out of place than do
trees on a rocky hillside.
The wall between the
ninety-eight
MAY I925
living room in varnum poor s house, looking south
Note the huge beam in ibe ceiling, the stone stair and the door leading to the cellar. The tables were made by Mr. Poor
back across the top it is detail of the stone stairway carved a stone frame and,
nearly three feet thick; at The upper door [eads t0 lbe sludio mocking the head-shakings
the bottom only a few
inches. Poor carved it out
to form the smoke shelf of
the fireplace. But before
that was placed he cut and
set the single block of stone
which forms the hearth;
carved the stone brackets
which support the upper
stone. Then the chimney,
brick because of the space
saved by that material, and
a fireplace was built which
is not only a monument to
the skill and patience of one
man, but also one which has
never been known to smoke.
There is another fire-
place, in the studio, which
transgresses all the rules.
It is also of stone, but only
a few inches deep, and the
opening is nearly five feet
high. For this, too, he
of the wise men, it also
draws.
When the walls reached
the height of the door and
window tops, Poor became
a wood worker. He felled
and had hauled great chest-
nut trees. He cut and adzed
them to make the lintels for
his wall openings and the
beams to carry the second
floor. In the illustrations
which show the east wall of
the house you can see the
end of the great beam which
extends from wall to wall
across the living room. Al-
though all of these squared
logs are heavy and would be
overpowering in the usual
house, here they seem no
more out of place than do
trees on a rocky hillside.
The wall between the
ninety-eight
MAY I925




