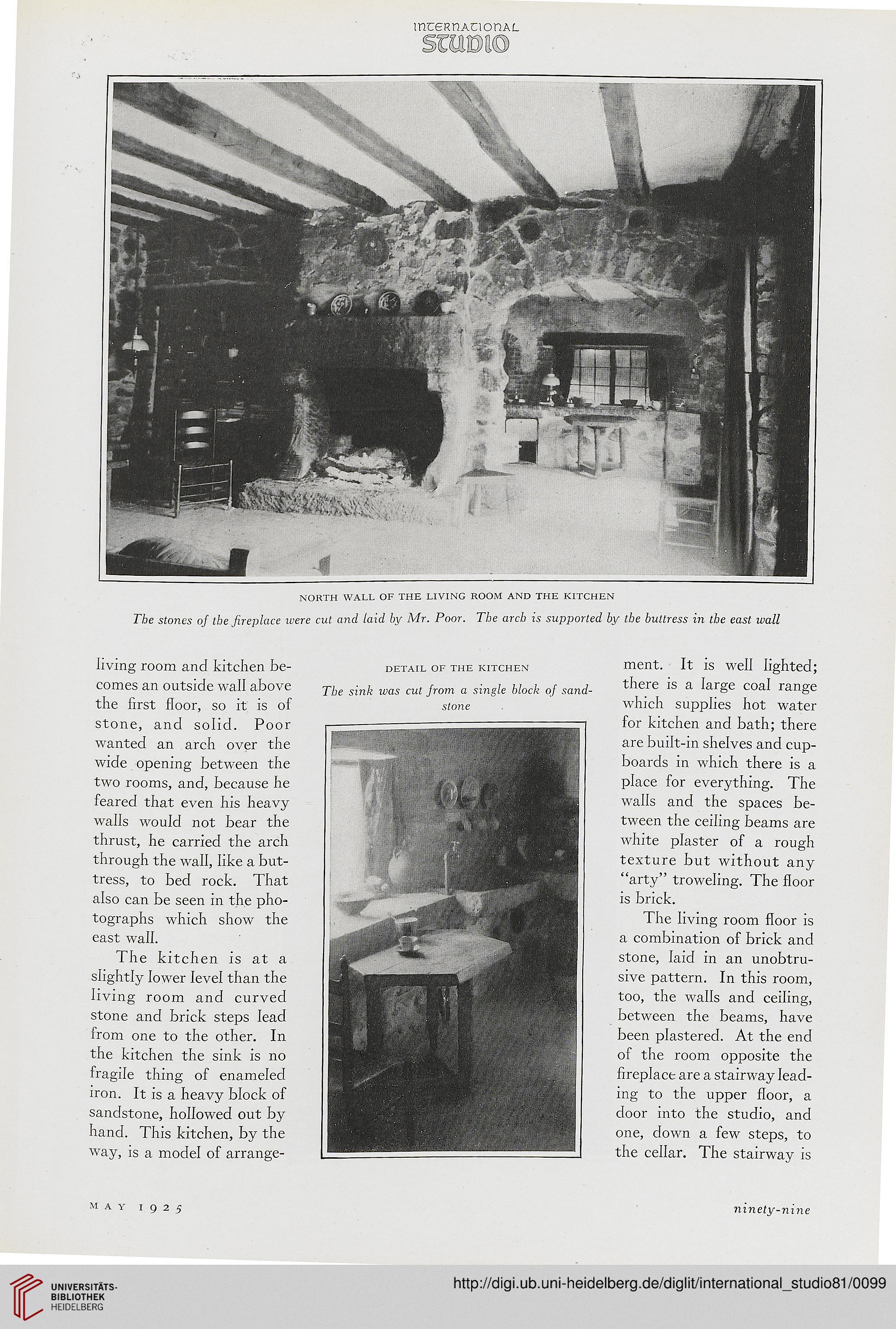International studio — 81.1925
Zitieren dieser Seite
Bitte zitieren Sie diese Seite, indem Sie folgende Adresse (URL)/folgende DOI benutzen:
https://doi.org/10.11588/diglit.19985#0099
DOI Heft:
Nr. 336 (May 1925)
DOI Artikel:Fraser, James: An artist "rolls his own"
DOI Seite / Zitierlink:https://doi.org/10.11588/diglit.19985#0099
inceRnAcionAL
n'ORTH WALL OF THE LIVING ROOM AND THE KITCHEN
The stones of the fireplace were cut and laid by Mr. Poor. The arch is supported by the buttress in the east wall
living room and kitchen be-
comes an outside wall above
the first floor, so it is of
stone, and solid. Poor
wanted an arch over the
wide opening between the
two rooms, and, because he
feared that even his heavy
walls would not bear the
thrust, he carried the arch
through the wall, like a but-
tress, to bed rock. That
also can be seen in the pho-
tographs which show the
cast wall.
The kitchen is at a
slightly lower level than the
living room and curved
stone and brick steps lead
from one to the other. In
the kitchen the sink is no
fragile thing of enameled
iron. It is a heavy block of
sandstone, hollowed out by
hand. This kitchen, by the
way, is a model of arrange-
DETAIL OF THE KITCHEN
The sink was cut from a single block of sand-
ment. It is well lighted;
there is a large coal range
which supplies hot water
for kitchen and bath; there
are built-in shelves and cup-
boards in which there is a
place for everything. The
walls and the spaces be-
tween the ceiling beams are
white plaster of a rough
texture but without any
"arty" troweling. The floor
is brick.
The living room floor is
a combination of brick and
stone, laid in an unobtru-
sive pattern. In this room,
too, the walls and ceiling,
between the beams, have
been plastered. At the end
of the room opposite the
fireplace are a stairway lead-
ing to the upper floor, a
door into the studio, and
one, down a few steps, to
the cellar. The stairway is
MAY 1925
ninety-nine
n'ORTH WALL OF THE LIVING ROOM AND THE KITCHEN
The stones of the fireplace were cut and laid by Mr. Poor. The arch is supported by the buttress in the east wall
living room and kitchen be-
comes an outside wall above
the first floor, so it is of
stone, and solid. Poor
wanted an arch over the
wide opening between the
two rooms, and, because he
feared that even his heavy
walls would not bear the
thrust, he carried the arch
through the wall, like a but-
tress, to bed rock. That
also can be seen in the pho-
tographs which show the
cast wall.
The kitchen is at a
slightly lower level than the
living room and curved
stone and brick steps lead
from one to the other. In
the kitchen the sink is no
fragile thing of enameled
iron. It is a heavy block of
sandstone, hollowed out by
hand. This kitchen, by the
way, is a model of arrange-
DETAIL OF THE KITCHEN
The sink was cut from a single block of sand-
ment. It is well lighted;
there is a large coal range
which supplies hot water
for kitchen and bath; there
are built-in shelves and cup-
boards in which there is a
place for everything. The
walls and the spaces be-
tween the ceiling beams are
white plaster of a rough
texture but without any
"arty" troweling. The floor
is brick.
The living room floor is
a combination of brick and
stone, laid in an unobtru-
sive pattern. In this room,
too, the walls and ceiling,
between the beams, have
been plastered. At the end
of the room opposite the
fireplace are a stairway lead-
ing to the upper floor, a
door into the studio, and
one, down a few steps, to
the cellar. The stairway is
MAY 1925
ninety-nine




